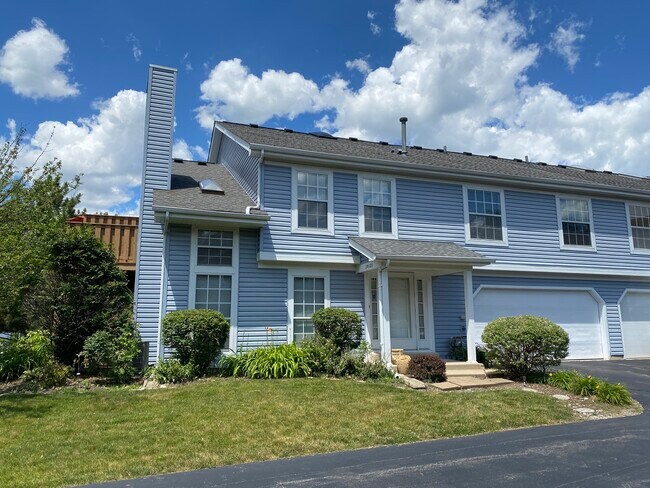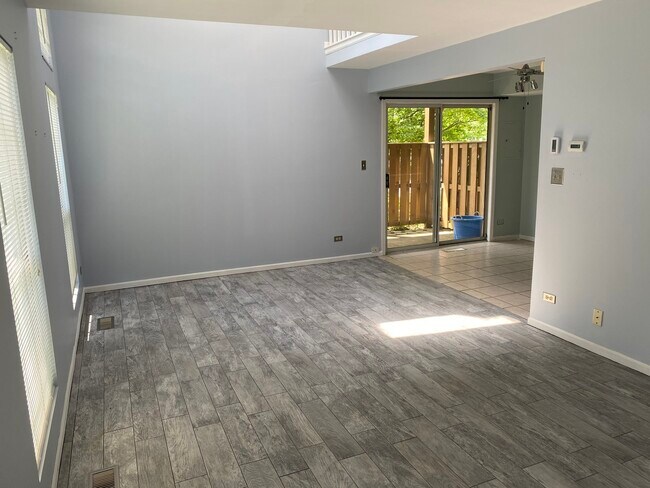Great end unit with private patio! Open floor plan,vaulted ceilings throughout. Neutral tones,large living room open to dining room and 2nd floor loft. Updated kitchen & baths. First floor laundry! Two spacious bedrooms with vaulted ceilings. Primary bedroom with large walk-in closet and shared full bath. Loft is open and bright with private balcony. Attached 2 car garage. Close to shopping,restaurants,park,walking path. Great Location! Application fee ($65 per person) includes credit review,criminal history check,past rental history,identity confirmation & employment verification. We require photo ID of all prospective occupants over 18 years of age at time of application. We use a third party pet policy service; all applicants must create either a "No Pet or Animal" or "Assistance Animal" profile. No charge. **This property is professionally managed.** MLS# MRD12371810 Based on information submitted to the MLS GRID as of [see last changed date above]. All data is obtained from various sources and may not have been verified by broker or MLS GRID. Supplied Open House Information is subject to change without notice. All information should be independently reviewed and verified for accuracy. Properties may or may not be listed by the office/agent presenting the information. Some IDX listings have been excluded from this website. Prices displayed on all Sold listings are the Last Known Listing Price and may not be the actual selling price.
3S121 Timber Dr is located in Warrenville, Illinois in the 60555 zip code.


















