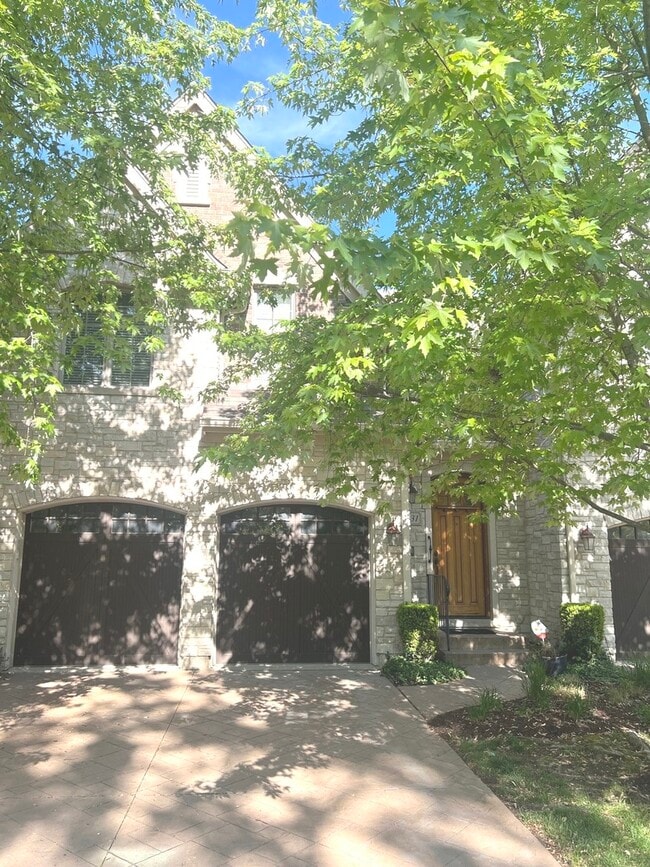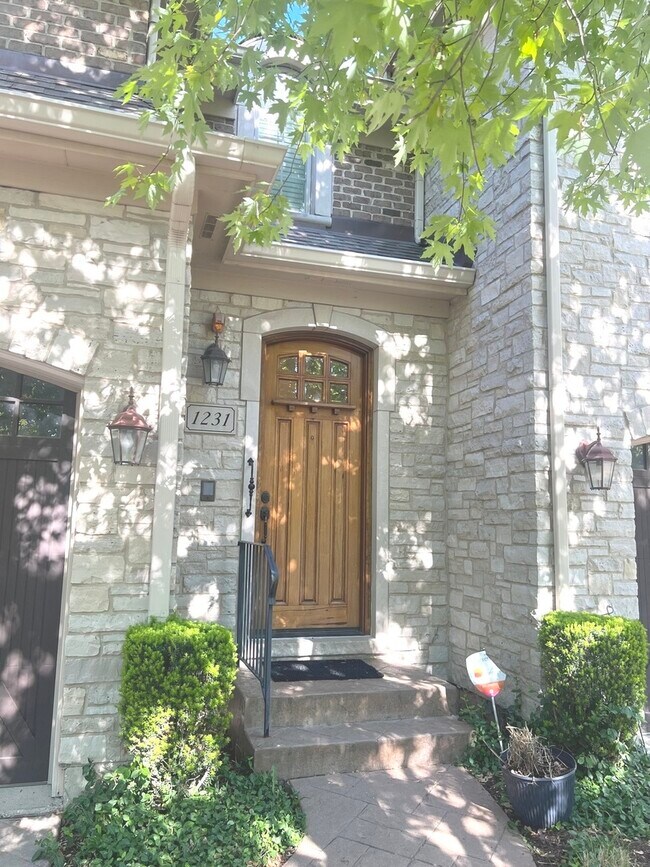Public Elementary School
Beautiful end unit custom built luxury townhome nestled in the award winning (125/103) Stevenson & Lincolnshire school districts offers an open and spacious floor plan boasting beautiful hardwood floors throughout first and second floor. The main level features a large living /great room with a floor to ceiling fireplace and sliding doors to private patio perfect for relaxing evenings. Living room seamlessly opens up to the spacious dinning area offering a second set of sliding doors to patio. Large gourmet eat in kitchen with 42"cabinets,SS appliances,granite countertop,travertine backsplash,breakfast bar with pendant and recessed lighting. First floor also features a conveniently located powder room. Beautiful staircase with iron spindles leads up to Master BR w/tray ceiling and ceiling fan. Two large his/hers walk-in closets & beautiful luxury master bath w/ jacuzzi tub,sep shower,dual vanities and custom cabinets. Two additional bedrooms w/ ceiling fans and a full bath complete second floor. Finished basement with LVT floors offers a 4th BR/office,rec area and a fULL bath for added convenience. HEATED attached garage complete this amazing unit! WELCOME HOME! MLS# MRD12383375 Based on information submitted to the MLS GRID as of [see last changed date above]. All data is obtained from various sources and may not have been verified by broker or MLS GRID. Supplied Open House Information is subject to change without notice. All information should be independently reviewed and verified for accuracy. Properties may or may not be listed by the office/agent presenting the information. Some IDX listings have been excluded from this website. Prices displayed on all Sold listings are the Last Known Listing Price and may not be the actual selling price.
1231 Caroline Ct is located in Vernon Hills, Illinois in the 60061 zip code.























