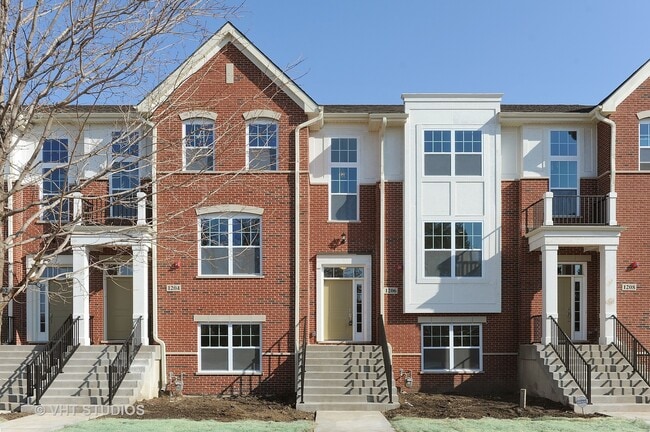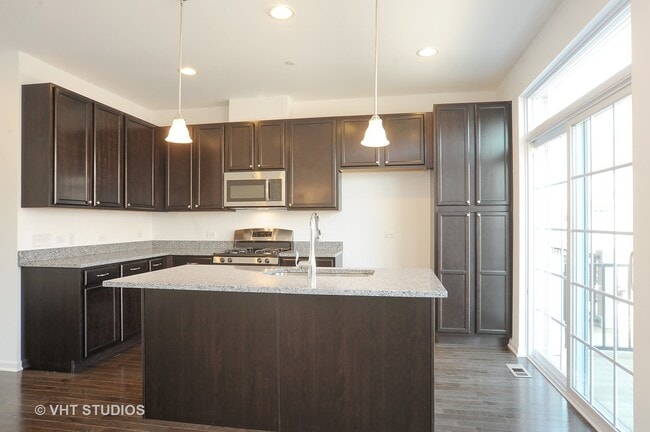Public Elementary School
ATTRACTIVE EXECUTIVE TOWNHOME IN SOUGHT-AFTER "LEXINGTON ROW AT PORT CLINTON PLACE"! OPEN DESIGN FEATURES 2/3 BR'S,2.1 BATHS,9' MAIN FLOOR CEILING HEIGHTS,SUNNY ISLAND KITCHEN/DINING AREA,GREAT ROOM,DEN/OFFICE W/FRENCH DOORS,FINISHED LOWER LEVEL & TWO CAR GARAGE. UPPER LEVEL HAS TWO SPACIOUS BEDROOM SUITES WITH WALK-IN CLOSETS & PRIVATE BATHS! DISCOVER THE CONVENIENT SECOND FLOOR LAUNDRY! CONTEMPORARY TOUCHES INCLUDE EXTERIOR RED BRICK,HARDWOOD FLOORS,UPGRADED VINYL PLANK ON UPPER LEVEL,RECESSED LIGHTS AND VAULTED PRIMARY BEDROOM SUITE. SPACIOUS KITCHEN BOASTS UPGRADED GRANITE COUNTERS,PANTRY CABINET,STAINLESS STEEL APPLIANCES & LARGE ISLAND!! FLEX ROOM OFFERS ADDITIONAL WORK SPACE/ POSSIBLE BEDROOM #3! GREAT LOCATION! STEPS TO "TOWN CENTER" W/A VARIETY OF DINING & SHOPPING ATTRACTIONS,CONVENIENT TO COMMUTER TRAIN & 294 ACCESS. LOCATED IN HIGHLY-RATED DISTRICT 103 AND STEVENSON H.S. LEASE TERM: ONE YEAR OR MORE,SECURITY DEPOSIT: 1 MONTH'S RENT. NO PETS AND NO SMOKERS. CREDIT AND BACKGROUND CHECK THRU CISI. MONTHLY RENT INCLUDES UPKEEP OF ALL GROUNDS,EXTERIOR MAINTENANCE,SNOW REMOVAL OF WALKWAY & DRIVEWAY,LAWN CARE & GUEST PARKING. PICTURES ARE BUILDER'S PHOTOS OF VACANT TOWNHOME. UNIT INCLUDES REFRIGERATOR,WASHER & DRYER MLS# MRD12350576 Based on information submitted to the MLS GRID as of [see last changed date above]. All data is obtained from various sources and may not have been verified by broker or MLS GRID. Supplied Open House Information is subject to change without notice. All information should be independently reviewed and verified for accuracy. Properties may or may not be listed by the office/agent presenting the information. Some IDX listings have been excluded from this website. Prices displayed on all Sold listings are the Last Known Listing Price and may not be the actual selling price.
1206 Danforth Ct is located in Vernon Hills, Illinois in the 60061 zip code.












