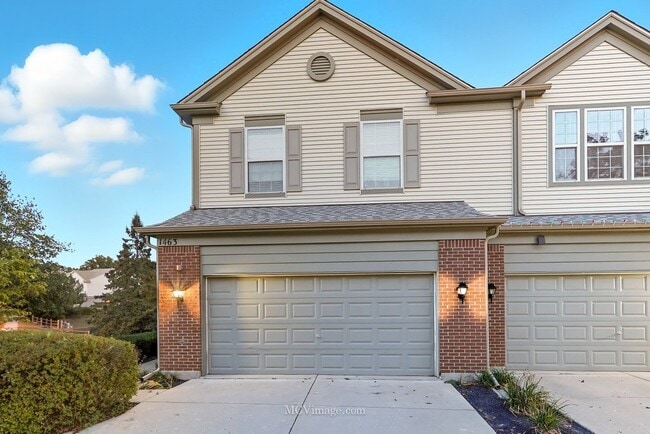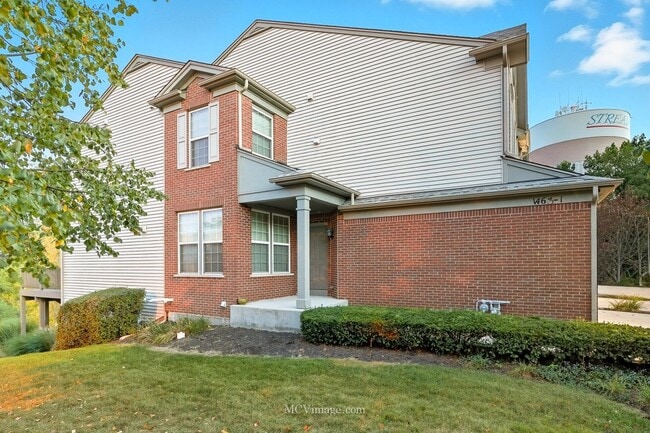Public Elementary School
This spacious end unit,located in a newer upscale area,features the largest floor plan available and offers scenic wooded and water views. The thoughtfully designed kitchen is fully equipped with modern appliances,generous cabinetry,extensive counter space,a spacious dining area,and a pantry. The dining room,which opens to a deck via sliding doors,provides tranquil views of the surrounding nature. The expansive master bedroom includes an additional sitting area,private ensuite with double sinks,separate shower,and a walk-in closet. A versatile bonus room is ideal for use as an office or den. The second-floor laundry room is equipped with a full-size washer and dryer for added convenience. The unfinished walk-out basement offers a rough-in for a future bathroom. Additional features include a two-car attached garage. Excellent credit (minimum score 700+),references and sufficient income required. Flexible lease terms,option or lease purchase considered. NO PETS. This property is also available for sale. MLS# MRD12479325 Based on information submitted to the MLS GRID as of [see last changed date above]. All data is obtained from various sources and may not have been verified by broker or MLS GRID. Supplied Open House Information is subject to change without notice. All information should be independently reviewed and verified for accuracy. Properties may or may not be listed by the office/agent presenting the information. Some IDX listings have been excluded from this website. Prices displayed on all Sold listings are the Last Known Listing Price and may not be the actual selling price.
1463 Yellowstone Dr is located in Streamwood, Illinois in the 60107 zip code.



































