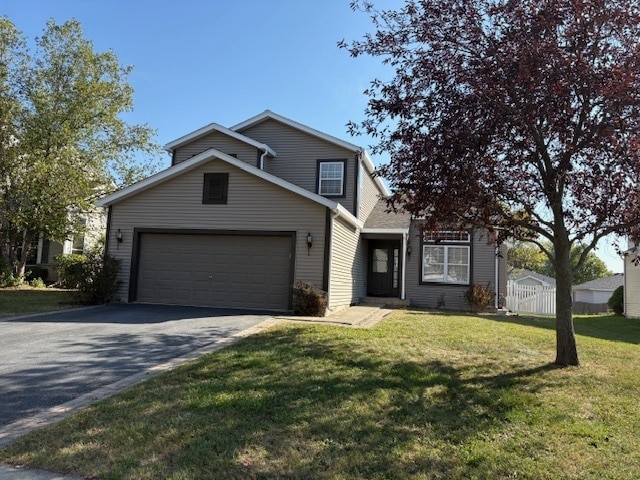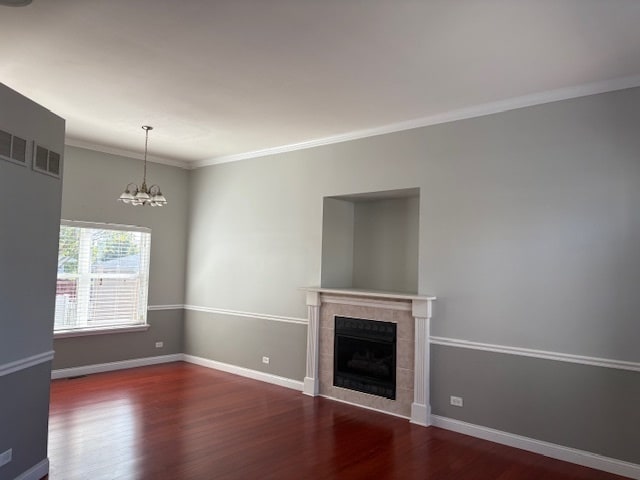Monthly Rent
$2,700
Beds
3
Baths
2
$2,700
1,972 Sq Ft
Available Now
* Price shown is base rent. Excludes user-selected optional fees and variable or usage-based fees and required charges due at or prior to move-in or at move-out. View Fees and Policies for details. Price, availability, fees, and any applicable rent special are subject to change without notice.
Note: Prices and availability subject to change without notice.
Lease Terms
Contact office for Lease Terms
About 2712 Stonebridge Dr
Ready to move in! 3 bedroom and 1.1 bath with basement. Oversized 2 car heated garage with epoxy floor. Master bedroom with large walk-in-closet and shared hall bath. 2 other bedrooms are a nice size also. Front coat closet is a walk-in. And a nice sized laundry room with washer and dryer. Off the kitchen is a beautiful sunroom with a door leading to the patio and fenced in backyard. Plenty of storage with the basement and crawl space. School district 202. Pets welcomed with a non-refundable pet deposit. Located close to everything you need. All tenants over 18 will be on lease and need credit/background check. MLS# MRD12484510
Based on information submitted to the MLS GRID as of [see last changed date above]. All data is obtained from various sources and may not have been verified by broker or MLS GRID. Supplied Open House Information is subject to change without notice. All information should be independently reviewed and verified for accuracy. Properties may or may not be listed by the office/agent presenting the information. Some IDX listings have been excluded from this website. Prices displayed on all Sold listings are the Last Known Listing Price and may not be the actual selling price.
2712 Stonebridge Dr is located in
Plainfield, Illinois
in the 60586 zip code.
Explore Nearby Homes for Sale on
$2,909 / month
$418,000 Listing Price
5 Beds
|4.5 Baths
|
2,399 Sq Ft
$2,403 / month
$349,000 Listing Price
3 Beds
|2.5 Baths
|
1,760 Sq Ft
$2,607 / month
$374,900 Listing Price
3 Beds
|2.5 Baths
|
1,637 Sq Ft
Floorplan Amenities
- Washer/Dryer
- Air Conditioning
- Dishwasher
- Disposal
- Microwave
- Refrigerator
Commuter Rail
-
Joliet Station
Drive:
25 min
10.6 mi
-
Lockport Station
Drive:
27 min
12.1 mi
-
Romeoville
Drive:
32 min
15.9 mi
-
Aurora Station
Drive:
30 min
17.5 mi
-
Route 59 Station
Drive:
35 min
18.3 mi
Universities
-
Drive:
21 min
9.1 mi
-
Drive:
20 min
9.3 mi
-
Drive:
28 min
12.0 mi
-
Drive:
24 min
12.7 mi
Parks & Recreation
-
Lake Renwick Preserve - Copley Nature Park
Drive:
12 min
5.8 mi
-
Lake Renwick Heron Rookery Nature Preserve
Drive:
12 min
5.9 mi
-
Rock Run Greenway - Black Road Access
Drive:
12 min
6.2 mi
-
Hammel Woods
Drive:
14 min
6.5 mi
-
Lake Renwick Preserve - Turtle Lake
Drive:
15 min
7.0 mi
Shopping Centers & Malls
-
Drive:
3 min
1.1 mi
-
Drive:
7 min
2.9 mi
-
Drive:
7 min
3.3 mi
Similar Nearby Apartments with Available Units
-
= This Property
-
= Similar Nearby Apartments
Walk Score® measures the walkability of any address. Transit Score® measures access to public transit. Bike Score® measures the bikeability of any address.
Learn How It Works
Detailed Scores
Other Available Apartments














