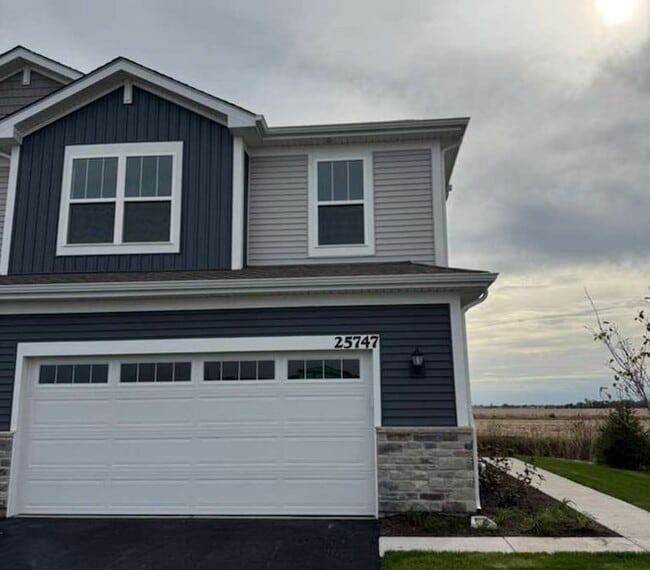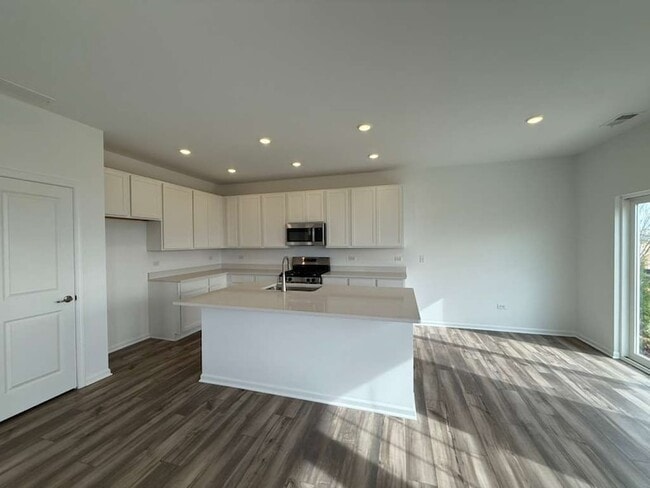Public Elementary School
FOR RENT: BRAND NEW END-UNIT TOWNHOME IN PLAINFIELD'S COVETED AUTUMN GLEN - AVAILABLE NOW! Lease the Darcy, a stylish 2-story end-unit townhome offering 3 bedrooms, a flexible loft, and 2.5 baths. The open-concept design everyone craves makes daily life and entertaining effortless. At the heart of the home, a chef's kitchen features a massive quartz island that flows into the spacious family room, while the dining area opens directly to a private patio perfect for grilling and outdoor gatherings. Retreat upstairs to the serene owner's suite with its walk-in closet and spa-style bath complete with a walk-in shower. Two additional generous bedrooms and a versatile loft-ideal as a home office, play area, or lounge-provide plenty of options, along with the convenience of second-floor laundry so you'll never haul baskets again. Luxury finishes come standard: quartz countertops in the kitchen and baths, durable LVP flooring throughout the main level, upgraded iron railings, and more. Everything is brand new, backed by a 10-year structural warranty, and hassle-free living includes lawn care and snow removal. Autumn Glen's 7.6-acre amenities feature an onsite playground and park, a nature preserve, and a central courtyard with walking paths. Enjoy downtown Plainfield's charm, nearby nature preserves, and convenient shopping and dining, all within the award-winning Plainfield North school district.
25747 W Yorkshire Dr is located in Plainfield, Illinois in the 60544 zip code.













