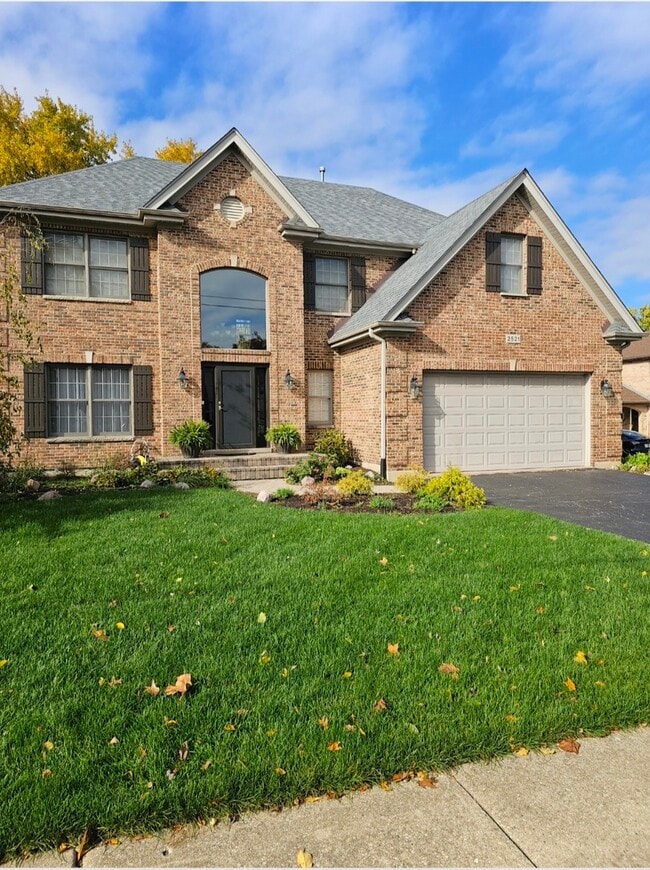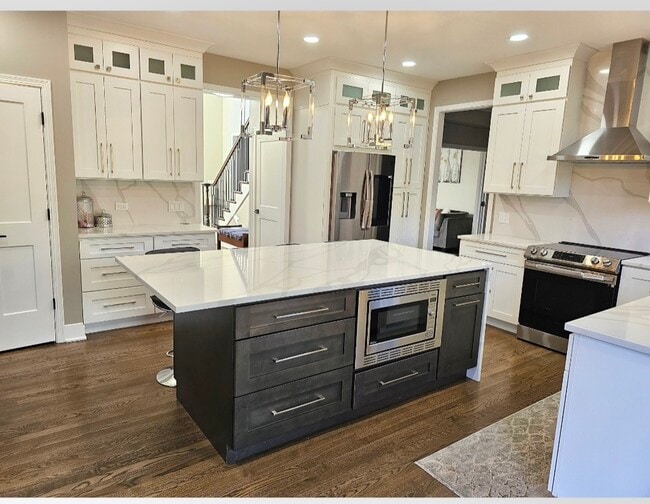THIS IS THE ONE YOU'VE BEEN WAITING FOR! MOVE IN READY HOME IN FREMD SCHOOL DISTRICT! OPEN FLOOR PLAN FLOWS BEAUTIFULLY FROM ONE ROOM TO THE NEXT. SOARING TWO STORY ENTRYWAY AND FAMILY ROOM HAVE FLOOR TO CEILING WINDOWS TO LET THE LIGHT FLOW. 9 FOOT CEILINGS ON FIRST FLOOR,WAINSCOTING,AND CROWN MOLDING MAKE THIS HOME CUSTOM FROM HEAD TO TOE. CLASIC FRENCH DOORS SEPARATE THE FORMAL DINING ROOM AND LIVING ROOM. SPACIOUS KITCHEN OPENS TO TWO STORY FAMILY ROOM WITH BUILT IN WALL UNIT AND GAS FIREPLACE. MASTER BEDROOM HAS 2 CLOSETS,ONE IS A LARGE WALK IN. SECOND BEDROOM ALSO HAS LARGE WALK IN CLOSET. FULL FINISHED BASEMENT WAS DESIGNED BY ACOUSTICAL ENGINEER TO MAKE THE BASEMENT MEDIA ROOM ALMOST SOUNDPROOF. IT WAS DESIGNED FOR AN OPEN AND AIRY SOUND TO EMULATE LIVE VENUES. ALONG WITH THE CUSTOM MEDIA ROOM THERE IS A LARGE GAME ROOM WITH A CLOSET THAT COULD BE A 5TH BEDROOM. THE BASEMENT ALSO FEATURES AN OFFICE,FULL BATH,AND COZY HEARTH ROOM WITH STONE VENTLESS FIREPLACE. THE BACK YARD IS A PRIVATE OASIS WITH A BLACK IRON FENCE,CHARMING GAZEBO,AND BRICK PAVE PATIO. FRESHLY PAINTED AND NEW CARPET THROUGHOUT. LARGE STORAGE ROOM IN BSMT. FANTASTIC LOCATION,CLOSE TO HIGHWAY AND AWARD WINNING FREMD AND PLUM GROVE JR HIGH. *4TH BEDROOM HAS BEEN CONVERTED TO AN OFFICE/LOFT BUT WALL CAN BE PUT UP EASILY AND INEXPENSIVELY TO CLOSE IT OFF. MLS# MRD12498607 Based on information submitted to the MLS GRID as of [see last changed date above]. All data is obtained from various sources and may not have been verified by broker or MLS GRID. Supplied Open House Information is subject to change without notice. All information should be independently reviewed and verified for accuracy. Properties may or may not be listed by the office/agent presenting the information. Some IDX listings have been excluded from this website. Prices displayed on all Sold listings are the Last Known Listing Price and may not be the actual selling price.
2521 S Benton St is located in Palatine, Illinois in the 60067 zip code.


