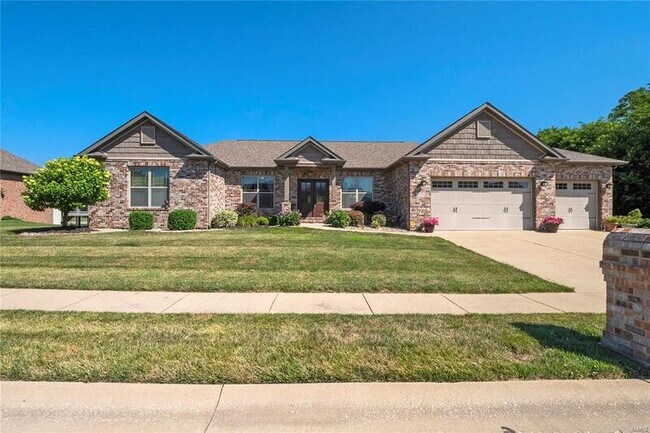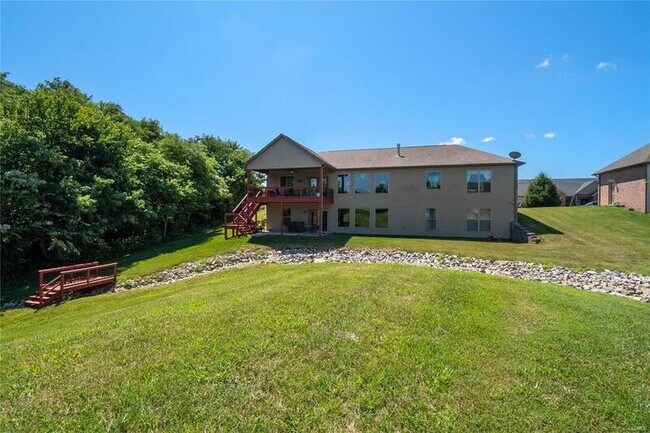Public Elementary School
Welcome home to this five-bedroom, three-bath ranch home with a finished walkout basement in the OFallon School District. Relax on the covered deck under the ceiling fan's breeze and enjoy the lake view. Plenty of room to entertain in the open dining room. French doors provide privacy for the main level office. Enjoy the spacious family room and kitchen area with large windows, wood flooring, and a gas fireplace. The eat-in kitchen features beautiful granite countertops, tile backsplash, numerous cabinets, a breakfast bar, a walk-in pantry, and stainless steel appliances, including a side-by-side refrigerator, electric smooth top stove, built-in microwave, and dishwasher. The large master suite has a view of the lake and en-suite bath with a jacuzzi tub, large shower, and dual sinks. Two additional bedrooms are on the main level and a full bath. The finished walkout basement has numerous windows with a view of the lake and a massive recreation room with a bar. A full bathroom and two more bedrooms are on the lower level. Will do $3250 with a signed two year lease. Available Early July. Room Dimensions Family Room 19' x 17' Wood Flooring Dining Room 13' x 11' Carpeting Office 12' x 12' Carpeting Kitchen Wood Flooring Master Bedroom 16' x 13' Carpeting Master Bathroom 11' x 8' Tile Flooring Bedroom 12' x 11' Carpeting Bedroom 13' x 12' Carpeting Bathroom 8' x 8' Tile Flooring Main Floor Laundry 6' x 7' Vinyl Flooring Lower Level Recreation Room 45' x 22' Wood Flooring & Carpeting Lower Level Bedroom 15' x 15' Carpeting Lower Level Bedroom 12' x 12' Carpeting Lower Level Bathroom 8' x 5' Tile Flooring
8425 Treybrooke Pl is located in O'Fallon, Illinois in the 62269 zip code.






































