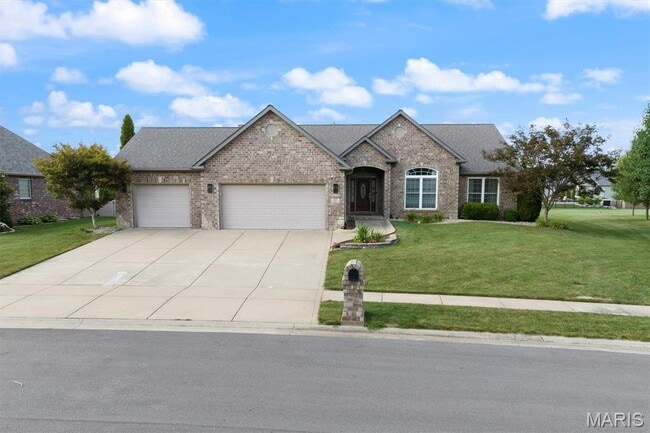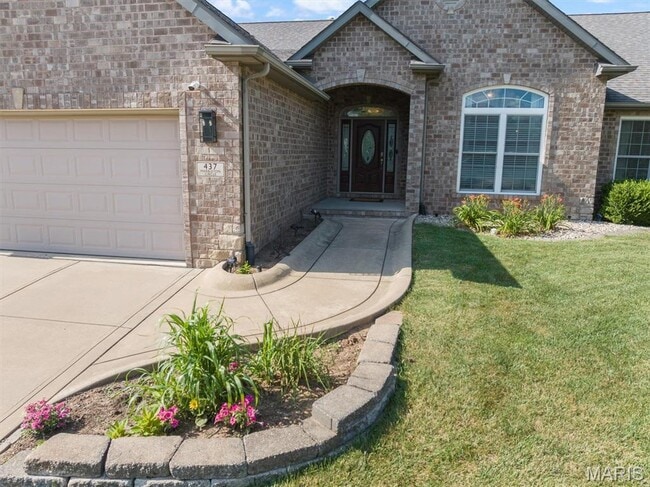Custom Ranch Style Home in Braeswood Trails Subdivision, Covered Front Porch, Vaulted Ceilings and Wood Flooring in Main Living Areas, 8 x 12 Foyer Entry Opens to 23 x 15 Family Room with Double Sided See Through Gas Fireplace Shared with 14 x 13 Kitchen, Granite Counter Tops, Stainless Steel Appliances Include Gas Range with Built In Microwave, Wine Cooler, Garbage Disposal, Dishwasher and Side by Side Refrigerator, Ceramic Tile Flooring, Custom Tile Backsplash and Center Island, Walk In Pantry, 13 x 10 Adjacent Dining Area with Back Patio Access, Half Bathroom and 10 x 7 Laundry Room on Main Floor, 19 x 14 Master Bedroom Includes 13 x 9 Private Bathroom and Walk In Closet, Dual Vanities, Corner Tub and Separate Shower, 13 x 12 Second Bedroom and 13 x 11 Third Bedroom, 10 x 5 Main Floor Full Bathroom Finished Basement Provides 40 x 28 Recreation Room, Full Wet Bar Provides Stainless Steel Refrigerator, Wine Cooler, Dishwasher and Granite Counter Tops with Custom Tiled Backsplash, 18 x 13 Exercise Room, 16 x 13 Fourth Bedroom, 11 x 7 Fourth Bathroom with Large Custom Walk In Shower, Covered Back Patio, Basketball Court in Back Yard, Three Car Attached Garage, Available Now.
437 Marbleton Cir is located in O'Fallon, Illinois in the 62269 zip code.













































