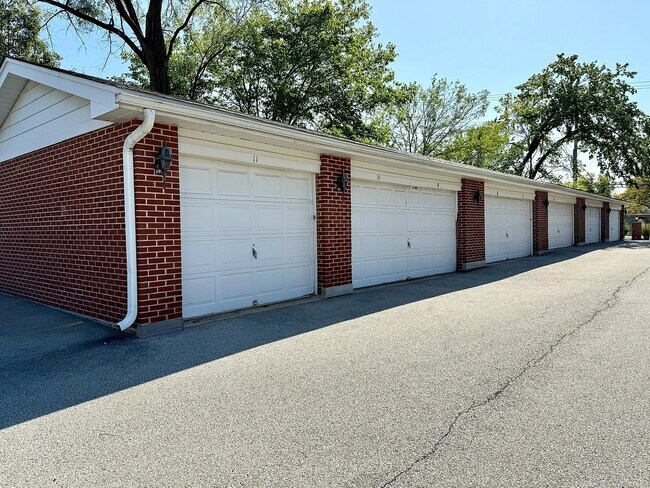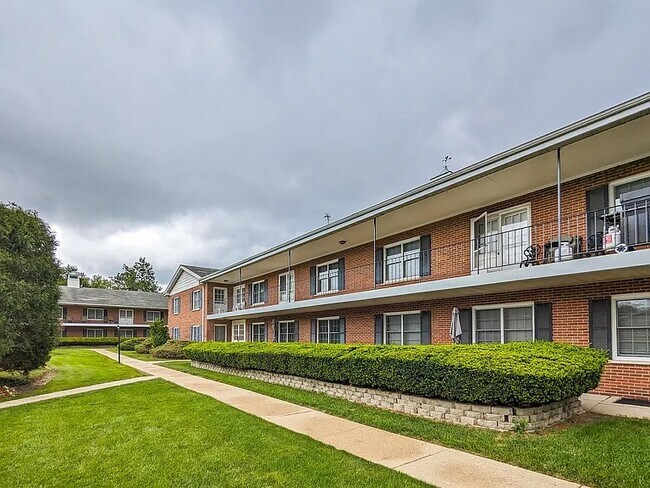Public Elementary School
Don’t Miss Out on This Gem! Nestled away from the main road, this top-floor, end-unit condo offers peace and privacy in a beautifully manicured courtyard complex featuring an outdoor swimming pool and garage. Modern, Stylish, and Ready to Move In: Step inside to a bright, airy space showcasing natural wood-look laminate flooring throughout. The open-concept kitchen boasts brand-new Quartz counters, a subway-tile backsplash, and a cozy breakfast nook—perfect for enjoying your morning coffee! Designer Bathrooms: Upgraded with beautiful vanities and chic tilework, both bathrooms bring a touch of luxury. The primary bedroom includes an en-suite half-bath for added convenience. Spacious Bedrooms: Both bedrooms offer ample space with generous closet storage. All-Inclusive Comfort & Convenience: * Rent cover heating, cooling, gas, water, and garage. * Storage locker and shared laundry facilities for added ease. * One garage space + two exterior parking passes included. * Professionally managed and meticulously maintained. Top-Rated Schools in a Premier District: Located within one of the most sought-after school districts in the state, this condo offers access to Northbrook's award-winning schools, known for their academic excellence and strong community involvement. Families will benefit from being in the boundaries of highly ranked elementary, middle, and high schools, making this home a smart choice for both current and future residents. The combination of top-tier education and proximity to the area’s best amenities makes this an unbeatable location! Renters insurance is a must.
2812 Dundee Rd is located in Northbrook, Illinois in the 60062 zip code.


