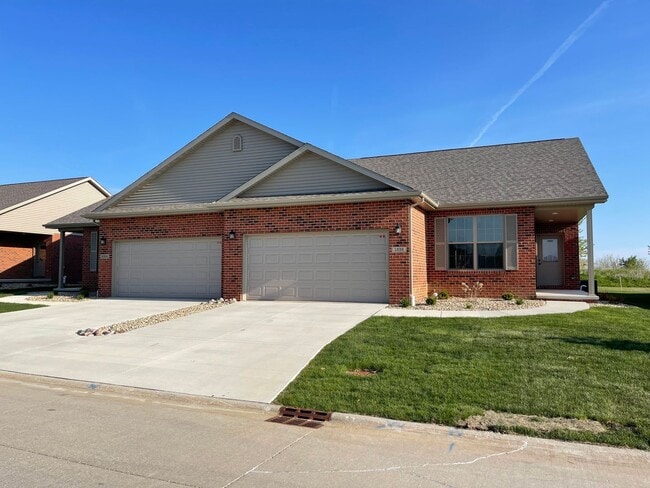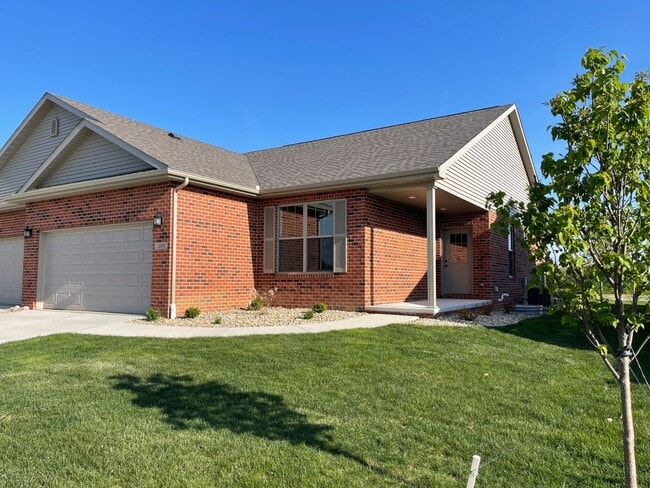Public Elementary School
Leasing Special! See & Sign in 48 Hours: Get a $200 Move-In Credit + $65 App Fee Waived! Deposit Special: Get $500 off your security deposit! *Terms and conditions apply. Cannot combine specials. Must move in by 10/15/2025 Welcome to this beautifully designed 2-bedroom, 2-bathroom ranch home in the desirable Evergreen Villas community. With its open floor plan and an abundance of natural light, this 1,475 sq. ft. home feels spacious and inviting from the moment you step inside. The heart of the home is the large family room featuring a cozy gas fireplace, perfect for relaxing or entertaining. The gourmet kitchen is a true highlight, equipped with brand-new GE appliances, including a gas range, ample cabinet storage, a large pantry cabinet, and expansive quartz countertops. The oversized island provides plenty of room for meal prep or casual seating. The primary suite offers a peaceful retreat with a generous walk-in closet and a luxurious en suite bathroom featuring a double vanity with solid surface countertops. The home also boasts nine-foot ceilings throughout and luxury vinyl plank flooring in the kitchen, living, dining areas, and hallways—combining style and functionality in every corner. Step outside and unwind on your private covered patio, ideal for enjoying the outdoors. The unfinished basement provides additional storage space with plenty of potential for customization. A main-floor laundry room with washer and dryer hook-ups adds convenience to daily living. Say goodbye to exterior maintenance—your homeowner’s association takes care of lawn care and snow removal for hassle-free living. This home is located within the Unit 5 School District and is just a short walk to Prairieland Elementary. Residents are responsible for a monthly HOA fee of $185. This home is a must-see—offering a perfect blend of luxury, convenience, and easy living. Photos and floorplans may not represent all units. Furnishings shown are for illustrative purposes and may not reflect actual included items. Check out the Virtual Tour here: Evergreen Villas URL
See & Sign in 48 Hours: Get a $200 Move-In... is located in Normal, Illinois in the 61761 zip code.


































