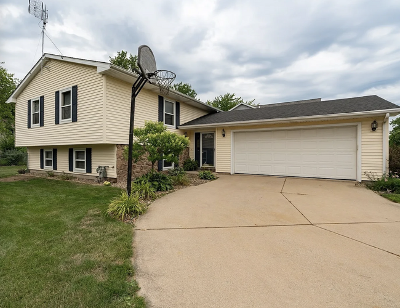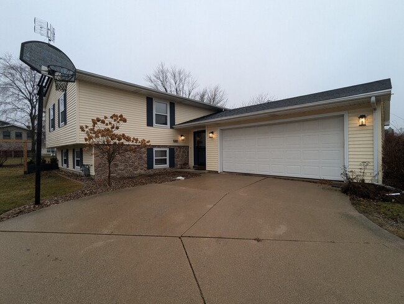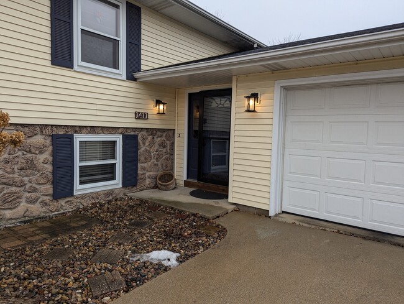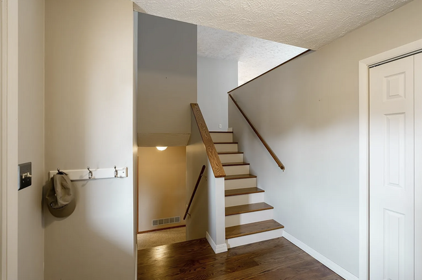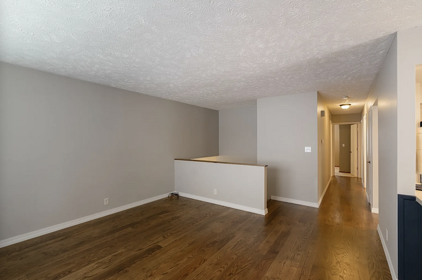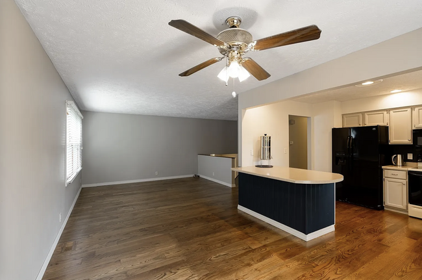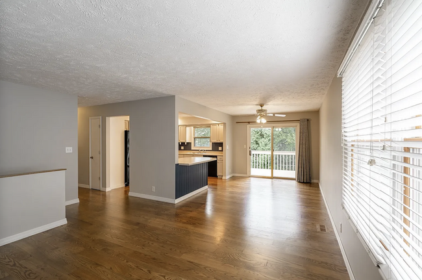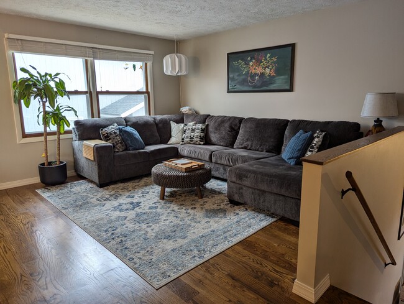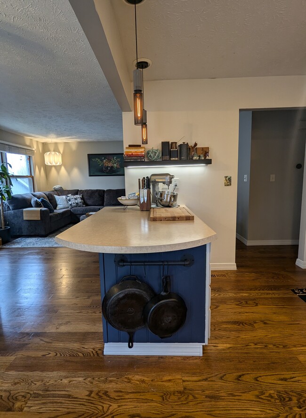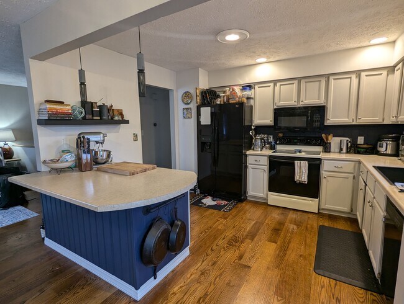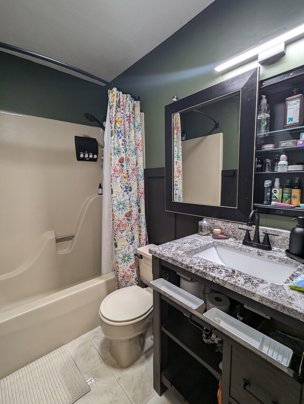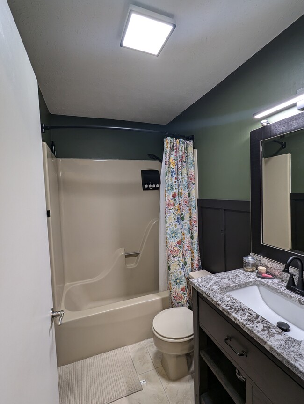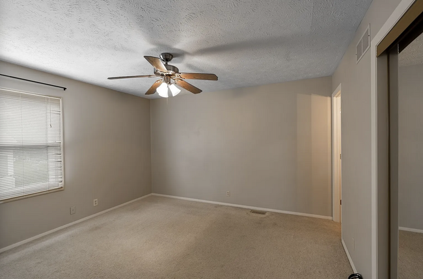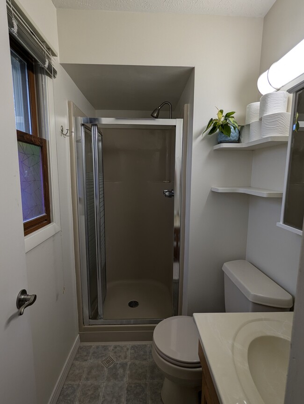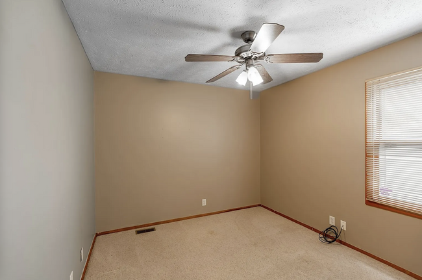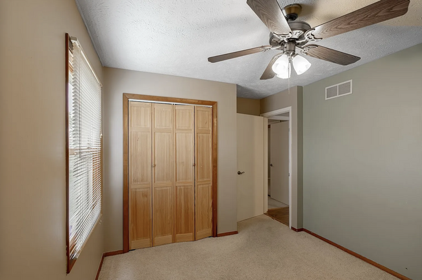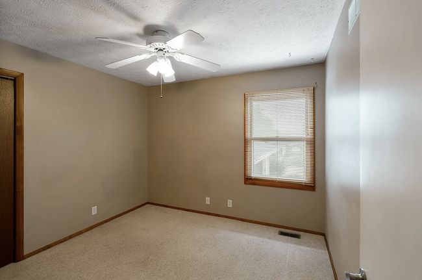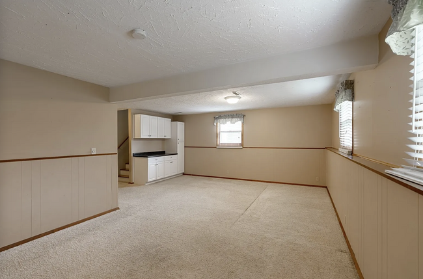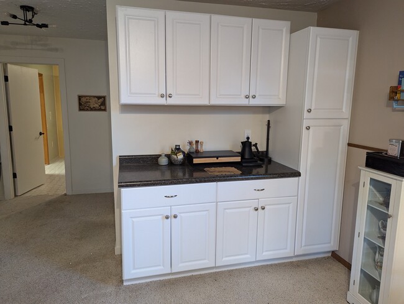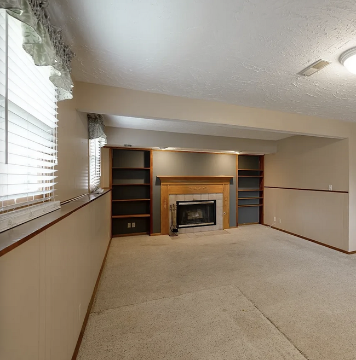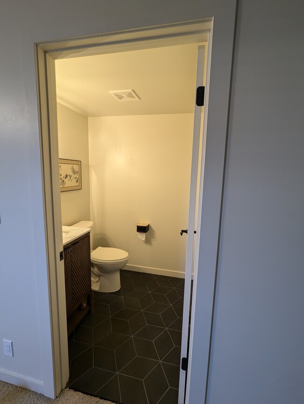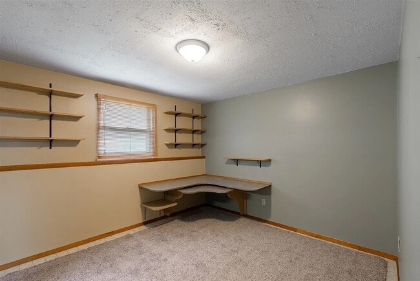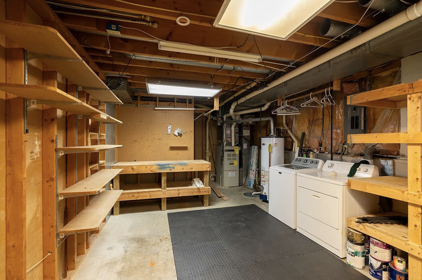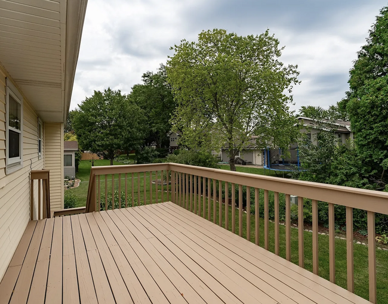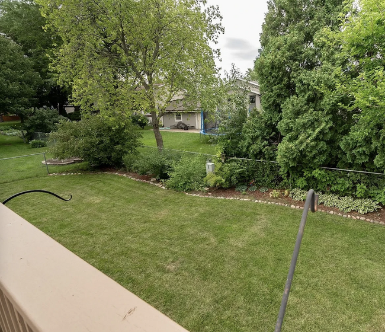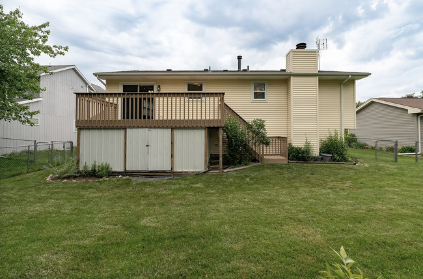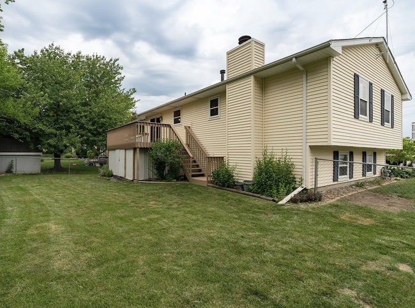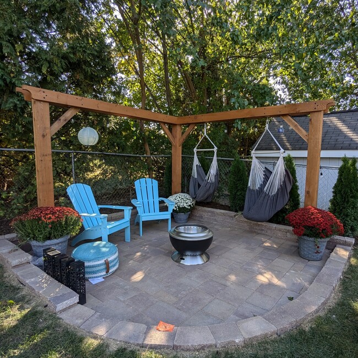Public Elementary School
Well maintained property rented by owners! Great location near everything you need. Move in available starting February 4th with option to move in January (or earlier). Open to lease lengths shorter or longer than 12 months. Inside: - Bi-level house with 3 beds and 2.5 baths - plus a bonus room/office and large laundry room! - Main floor has 3 bedrooms and 2 bathrooms (including master bath) - Lower level has a large living/rec room with a fireplace, half bathroom, bar/cabinet space, a bonus room/office, and a large laundry room with ample storage. - Large laundry room on lower level (washer & dryer in-unit) - Large open kitchen with island - Upstairs main bathroom and downstairs half bath recently updated - Lighting fixtures updated (photos to come) - Large coat closet in foyer - Central AC & heating - Ample storage throughout entire home Outside & Garage: - 2 car garage plus bonus space - Fenced back yard - Large deck - Concrete corner patio for dining area, firepit, etc. - Large enclosed storage area under deck - Long driveway easily parks 2-3 cars, and street parking readily available - Garage has a window AC unit installed Notable parts of this home have been cosmetically refreshed and recently updated (i.e. light fixtures, bathrooms, backyard landscaping, etc.). Some pictures are reflective of this, others are outdated (more photos to come!) The Neighborhood: - Short walk to Martin Luther King Jr Park - Walking distance to Sugar Creek Elementary School - 5 minute drive to Uptown Normal (~2 miles) - Target, Kroger, etc. within 1 mile - Meijer, Sams Club, Walmart, Aldi, Jewel-Osco, retail shopping, etc. within 1.5 miles - 10 minute drive to Statefarm HQ and 15 minute drive to Rivian House is unfurnished. Tenant pays all utilities. Non smoking - no smoking of any kind permitted. Tenant in charge of lawn care/snow removal (lawn mowing season can be included in rent for additional fee). Pets allowed with $200 (refundable) pet deposit, $100 per additional pet (refundable). Max 3 pets. Move in available starting Feb 4th (flexible before/after stated date). Open to lease lengths shorter or longer than 12 months!
1411 Chadwick Dr is located in Normal, Illinois in the 61761 zip code.
