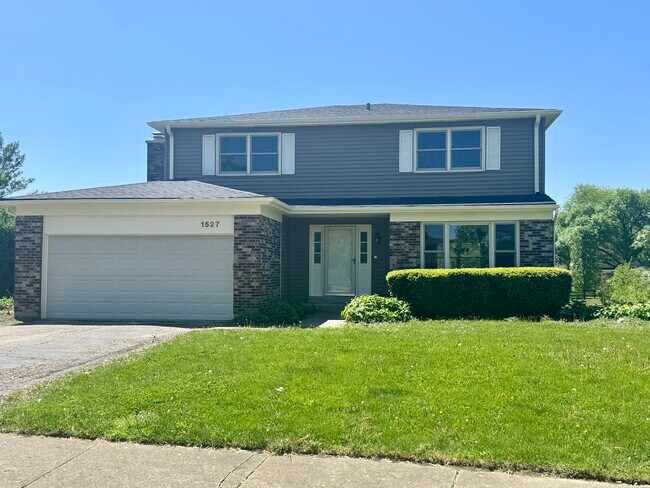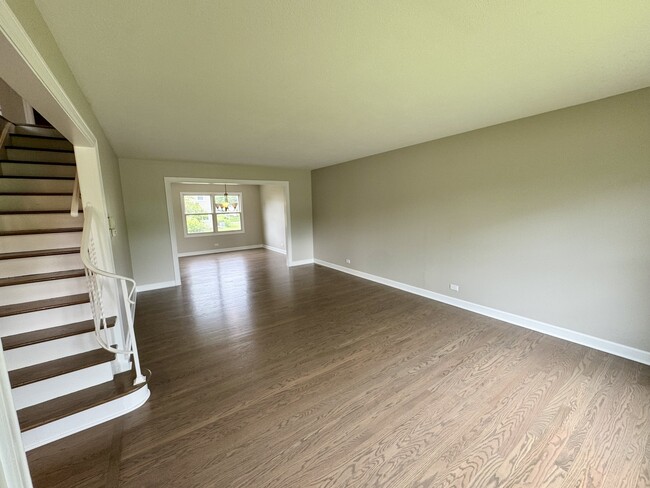Meadow Glens Elementary School
Grades K-5
504 Students
(630) 420-3200




















Note: Prices and availability subject to change without notice.
12 Months
Welcome to this beautifully updated 4-bedroom,2.5-bath single-family home. It perfectly situated on a quiet cul-de-sac and just a short walk to a nearby elementary school and park. Freshly painted throughout. Gleaming hardwood floors on the main level. Brand new vinyl flooring upstairs and in the fully finished basement. Updated kitchen with island,new cabinets,sleek quartz countertops,stainless steel appliances. Separate dining room. Breakfast table area. Cozy fireplace in the family room. All bedrooms feature large closets and ample windows for natural light. Modern bathrooms with new vanities and lighting. Spacious basement with a separate room-perfect for a home office or guest room. Full finished basement of 1217 S.F. ideal space for entertaining or a play area. Large fenced backyard great for kids,pets,or outdoor gatherings. Naperville 203 School District: Meadow Glens Elem./Madison JH/Naperville Central HS. Minutes from shopping plazas,grocery stores,library,the train station... Easy access to major highways for commuting. Move-In Ready! Schedule your tour today - this one won't last long! MLS# MRD12369052 Based on information submitted to the MLS GRID as of [see last changed date above]. All data is obtained from various sources and may not have been verified by broker or MLS GRID. Supplied Open House Information is subject to change without notice. All information should be independently reviewed and verified for accuracy. Properties may or may not be listed by the office/agent presenting the information. Some IDX listings have been excluded from this website. Prices displayed on all Sold listings are the Last Known Listing Price and may not be the actual selling price.
1527 Windsor Ct is located in Naperville, Illinois in the 60565 zip code.

Protect yourself from fraud. Do not send money to anyone you don't know.
Grades PK-8
216 Students
(630) 355-6607
Grades 9-12
1,353 Students
(630) 719-2782
Ratings give an overview of a school's test results. The ratings are based on a comparison of test results for all schools in the state.
School boundaries are subject to change. Always double check with the school district for most current boundaries.
Submitting Request
Many properties are now offering LIVE tours via FaceTime and other streaming apps. Contact Now: