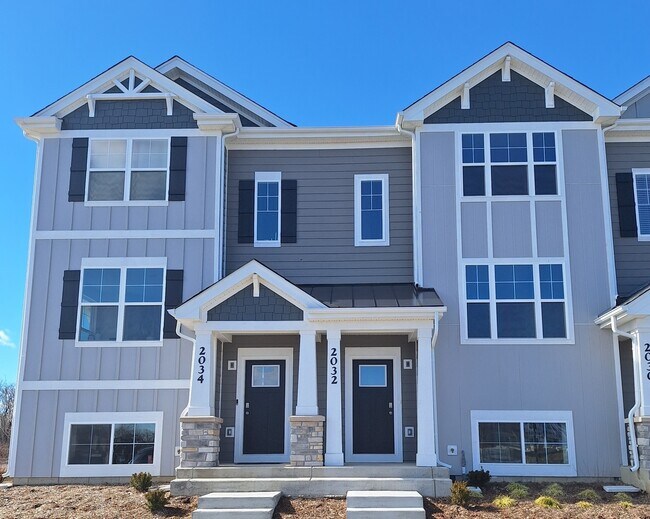New construction overlooking the community park. New McKinley floor plan offers dramatic open concept great room! 2 bedroom's + bonus room! 2.5 baths,2-car garage ! The kitchen features a large center island,soft close 42' cabinetry! Crown molding,stainless steel appliances,and a stunning quartz countertop! Right off the island kitchen is a spacious dining and great room featuring 9-foot ceilings! With an elongated wooden deck off the great room. Upstairs you will find a convenient laundry area! The Primary suite features a private bath with raised vanity,ceramic tile,and a walk-in closet. Generously sized 2nd bedroom,hall bath,and loft/office complete the upper level! On the lower level,you will find the bonus room and 2-car garage. All Chicago homes include our America's Smart Home Technology which allows you to monitor and control your home from 500 miles away with your smartphone,tablet or computer. 24 MONTH LEASE PREFERRED!! AVAILABLE JUNE 15TH!! A MUST SEE! DON"T MISS IT! Based on information submitted to the MLS GRID as of [see last changed date above]. All data is obtained from various sources and may not have been verified by broker or MLS GRID. Supplied Open House Information is subject to change without notice. All information should be independently reviewed and verified for accuracy. Properties may or may not be listed by the office/agent presenting the information. Some IDX listings have been excluded from this website. Prices displayed on all Sold listings are the Last Known Listing Price and may not be the actual selling price.
2032 Yellowstone Blvd is located in Mundelein, Illinois in the 60060 zip code.

