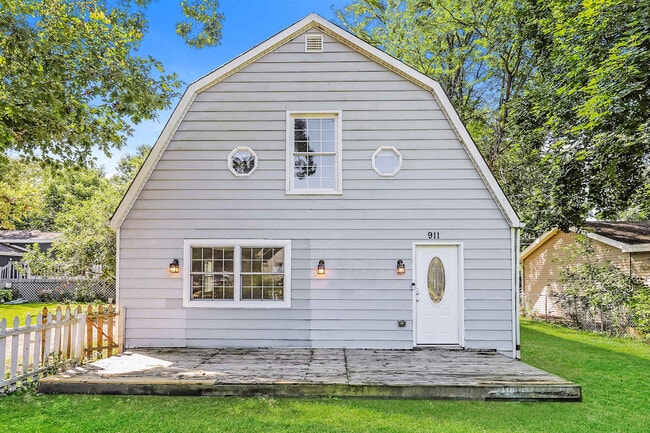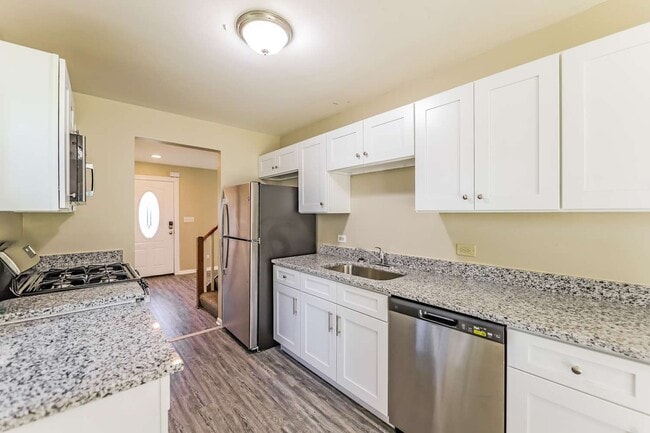Public Elementary School
This standout house offers you the chance to live your lifestyle your way. Between the gorgeous entryway and luxury vinyl plank floors,the living space is simply stunning. It comes with attractive recessed lighting,upscale finishes,and a suitable area for formal dining. No one will complain about hosting the next function at your house when they see this bright kitchen's appealing design. Cooking will be less of a chore thanks to these beautiful granite countertops,premium cabinets,and stainless-steel appliances. When you need a breath of fresh air,step out into the backyard complete with a lovely deck and soak up some sun. All this place is missing is you. Apply online today! MLS# MRD12492417 Based on information submitted to the MLS GRID as of [see last changed date above]. All data is obtained from various sources and may not have been verified by broker or MLS GRID. Supplied Open House Information is subject to change without notice. All information should be independently reviewed and verified for accuracy. Properties may or may not be listed by the office/agent presenting the information. Some IDX listings have been excluded from this website. Prices displayed on all Sold listings are the Last Known Listing Price and may not be the actual selling price.
911 Paul St W is located in McHenry, Illinois in the 60051 zip code.














