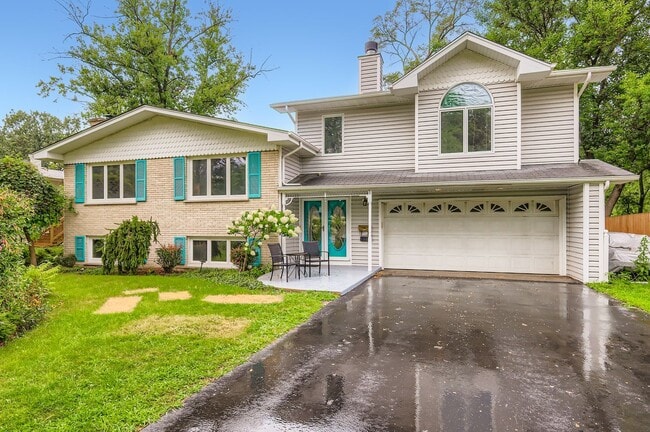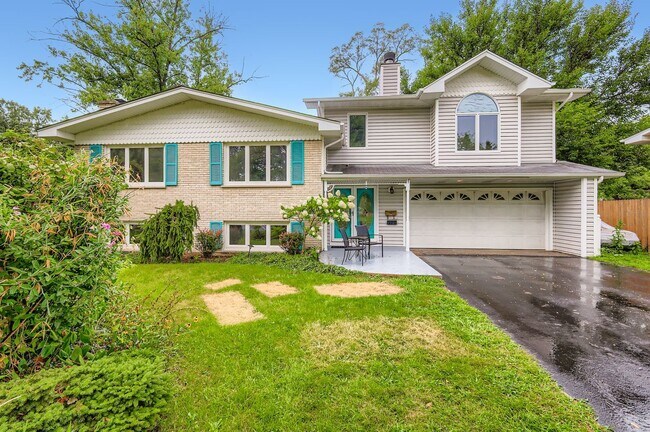Public Elementary School
Not your typical floor plan. Modified T-Raised Ranch with large master bedroom suite addition. 4 bedrooms above grade with an additional 5th bedroom in the lower level. This floor plan is perfect for related living with a full bath on every level. Enter into the large foyer with plenty of room to remove shoes & coats and store them away in the entry closet. The entry level features access to the spacious yard and 2 car garage. Large center island kitchen with lots of custom under cabinet lighting. Hardwood floors throughout the main level. The huge master bedroom suite features a fireplace with gas logs,entry to the upper deck where you can enjoy your morning coffee or warm evenings,ensuite bath with whirlpool tub,separate shower,and lots of cabinets,and don't forget about the spacious walk-in closet! The lower level features a large family room with wood-burning fireplace and new luxury vinyl flooring,a bedroom,full bath,laundry room,and ample storage/workroom. The multi-level deck and patio are perfect for outdoor entertaining. The large yard has plenty of trees for shade. You are sure to love the convenient location only minutes to I-355 and the Lisle train station. Rent,rent with option to buy,or lease purchase available for this wonderful home! January 1,2026 for rent MLS# MRD12478594 Based on information submitted to the MLS GRID as of [see last changed date above]. All data is obtained from various sources and may not have been verified by broker or MLS GRID. Supplied Open House Information is subject to change without notice. All information should be independently reviewed and verified for accuracy. Properties may or may not be listed by the office/agent presenting the information. Some IDX listings have been excluded from this website. Prices displayed on all Sold listings are the Last Known Listing Price and may not be the actual selling price.
5904 Elm St is located in Lisle, Illinois in the 60532 zip code.

































