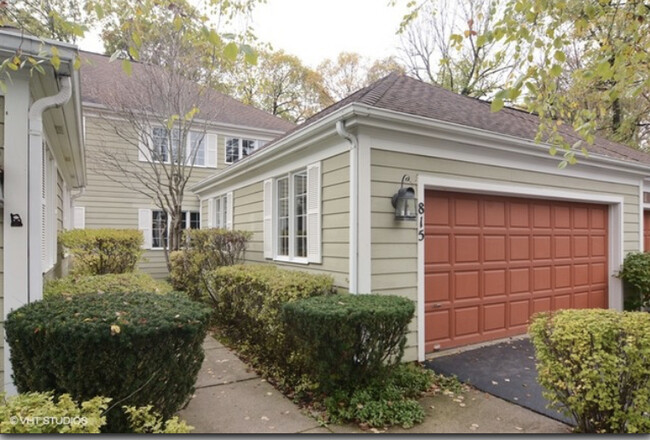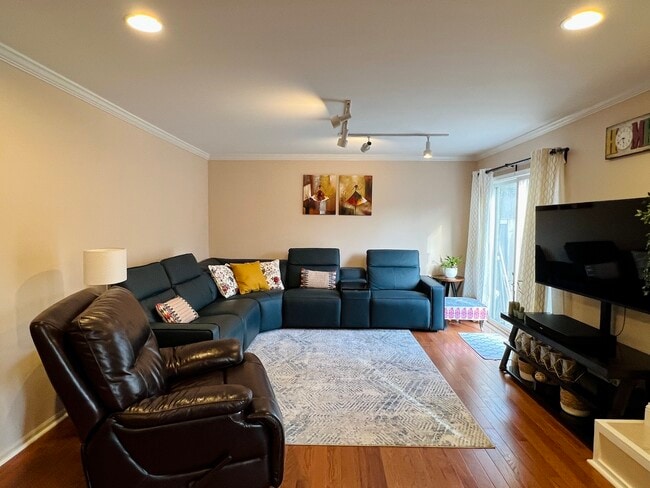Public Elementary School
LOOK NO FURTHER!! Spectacular and Meticulous 4 Bedroom 2.5 Bathroom townhome with a nicely finished basement is available for RENT in Lincolnshire!! This spacious townhome has a huge Living room with beautiful fireplace,a nice size Dining room for all of your entertaining needs and gleaming hardwood floors. The townhome is located on a cul-de-sac in a private neighborhood and has an attached 2 car garage. In the award winning Stevenson High School District,Laura Sprague Elementary School and Daniel Wright Middle School. A desirable open-concept kitchen with table space. Upstairs are three generously sized bedrooms,double vanity and walk-in closet in the primary bath. Full finished basement with a fourth bedroom,tons of storage and laundry room. Superb location and in top-rated Stevenson HS district 125 and elementary school district 103. Walking distance to the park,and close to the tollway! This is a must see and it will not last long! MLS# MRD12387133 Based on information submitted to the MLS GRID as of [see last changed date above]. All data is obtained from various sources and may not have been verified by broker or MLS GRID. Supplied Open House Information is subject to change without notice. All information should be independently reviewed and verified for accuracy. Properties may or may not be listed by the office/agent presenting the information. Some IDX listings have been excluded from this website. Prices displayed on all Sold listings are the Last Known Listing Price and may not be the actual selling price.
815 Suffield Square is located in Lincolnshire, Illinois in the 60069 zip code.






























