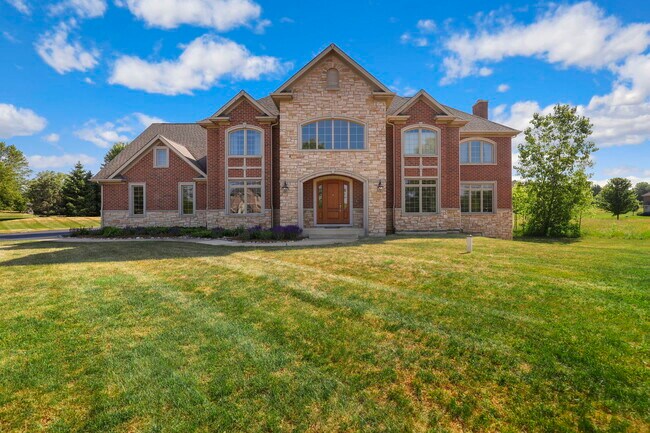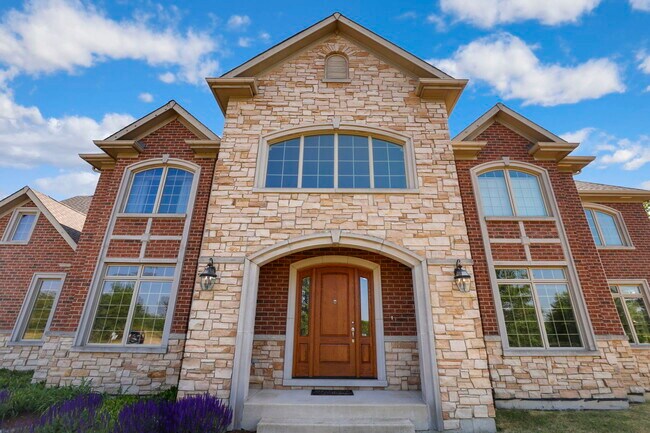Spencer Loomis Elementary School
Grades K-5
472 Students
(847) 719-3300































































Note: Price and availability subject to change without notice. Note: Based on community-supplied data and independent market research. Subject to change without notice.
Contact office for Lease Terms
Executive brick and stone home on a home on a cul-de-sac,with premium lot,in the highly desirable White Birch Meadows subdivision. Stunning attention to detail and the finest craftsmanship you will find! Custom-built as a model for the builder with custom moldings throughout,architectural ceilings,arched doorways and windows,cherry doors,custom cabinets,oversized rooms,top of the line fixtures and finishes. The dramatic two-story foyer features hardwood floors,large arched window,and eye-catching chandelier. The formal living room and spacious dining room are located directly off of the foyer. You'll have plenty of room to entertain in the dining room. The one of a kind eat-in kitchen is the heart of this home with 48" viking range & custom fan hood,sitting under a custom fan hood 42" cabinets and granite counter tops. Enjoy the oversized island that offers seating and extra storage. Large eat in area for every day dining. The open kitchen leads to the family through a custom arch with grand pillars and custom storage built-in. Huge family room offers many seating spaces and a cozy fireplace with custom woodwork surround. First floor office tucked at the back of the house for quiet and privacy. Mudroom with custom-built lockers as you enter through the garage. Luxurious second floor primary bedroom with custom ceiling details,dual sided fireplace and a walk-in closet featuring a window and space for all of your clothes and shoes! Relax in the tub while looking at the fireplace! Dual sinks and separate shower in the primary bathroom. All the bedrooms are large and tray ceilings,the first bedroom has its own private bathroom while bedrooms 3 and 4 share a jack and jill bathroom. All bathrooms have radiant heated floors. The second floor laundry room is large enough to hang and fold clothes in. Unfinished bonus room over the garage is floored and could easily be finished or used for storage. Full unfinished english basement lets in a lot of natural light,has tall ceilings and rough-in plumbing for a bathroom. The basement was designed with all the poles and mechanical out of the way so a theater or large rec room could be added with no interference. Huge deck overlooks the private backyard. The 3.5-car garage is extra deep,so you can store your toys,tools,etc. The attention to detail throughout is second to none,come see it for yourself! Award-winning highly ranked schools! Based on information submitted to the MLS GRID as of [see last changed date above]. All data is obtained from various sources and may not have been verified by broker or MLS GRID. Supplied Open House Information is subject to change without notice. All information should be independently reviewed and verified for accuracy. Properties may or may not be listed by the office/agent presenting the information. Some IDX listings have been excluded from this website. Prices displayed on all Sold listings are the Last Known Listing Price and may not be the actual selling price.
126 Governors Ct is located in Hawthorn Woods, Illinois in the 60047 zip code.
Protect yourself from fraud. Do not send money to anyone you don't know.
Grades PK-K
38 Students
(847) 438-6103
Grades K-12
(847) 438-4494
Ratings give an overview of a school's test results. The ratings are based on a comparison of test results for all schools in the state.
School boundaries are subject to change. Always double check with the school district for most current boundaries.
Submitting Request
Many properties are now offering LIVE tours via FaceTime and other streaming apps. Contact Now: