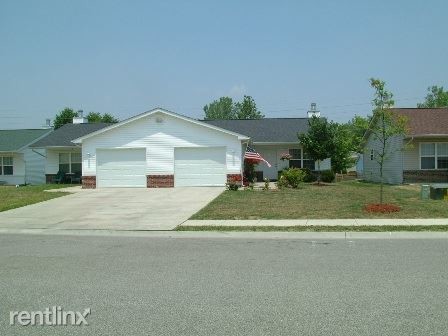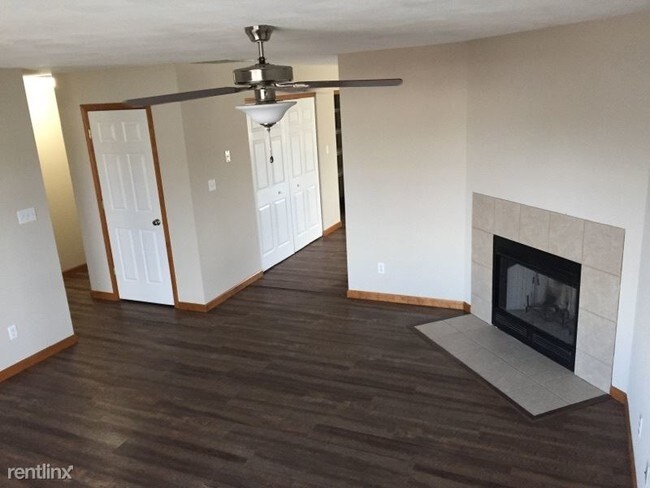Public Elementary & Middle School
(618) 346-7878 - 126 AUTUMN PINE DR Rent includes Water & Sewer. Main Level- living room with fireplace, eat in kitchen with patio, large pantry, w/d hook-ups, two bedrooms and two full baths. Attic access through garage. 1 car oversized garage UPGRADED UNITS WITH GRANITE ARE $1020-CURRENTLY NOT AVAILABLE • 1000 square feet • Family room with fireplace • Two bedrooms and two full baths (one connected to master bedroom) • Kitchen with pantry, refrigerator, stove, dishwasher and garbage disposal • Patio off kitchen • Washer/dryer hook-ups in kitchen area • Attached one car garage • Maintenance free/lawn care provided • All electric unit • Rent includes water and sewer • One pet under 25 lbs. allowed with $300 deposit and $25 additional monthly rent • $35 application fee (RLNE58601) Appliances: Dishwasher, Air Conditioning, Refrigerator, Range, Oven, Garbage Disposal, Washer & Dryer Hookup. Lease lengths: 12 Months. Utilities: Resident Pays Electricity. Pet policies: Small Dogs Allowed (* Pets are welcome! Please note our pet policy is one pet less than 25 lbs. There is a $300 pet deposit and $25 additional monthly rent.), Cats Allowed (* Pets are welcome! Please note our pet policy is one pet less than 25 lbs. There is a $300 pet deposit and $25 additional monthly rent.).
134 Autumn Pine Dr is located in Fairview Heights, Illinois in the 62208 zip code.













