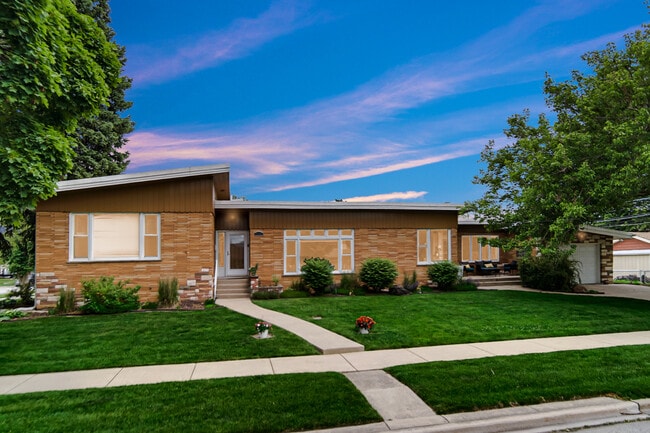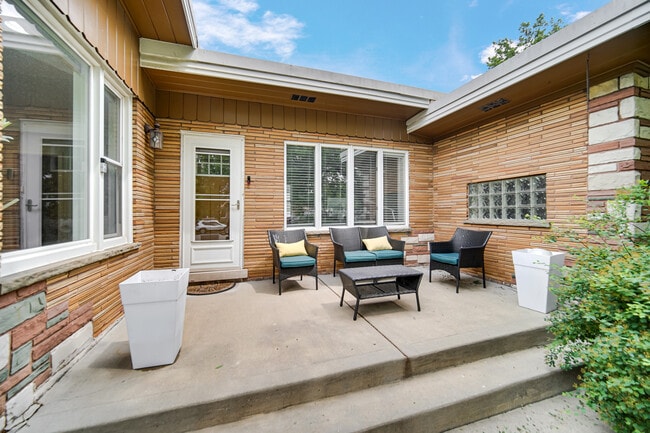Public Elementary School
The agent is related to the owner. A Spacious,Sun-Lit Retreat with Mid-Century Character and Modern Upgrades. Welcome to 9157 S Avers,a rare rental that feels like a custom home. Located on a quiet,tree-lined street in one of Evergreen Park's most desirable neighborhoods,this 4-bedroom,2.5-bath residence effortlessly blends mid-century charm with modern comfort,all wrapped in curb appeal that makes a statement the moment you arrive. A brick exterior,elevated entry,manicured landscaping,and oversized picture windows give this home the kind of presence that turns heads. Step inside and you're immediately greeted by a sunken living room bathed in natural light from a stunning mix of picture and clerestory windows,a true mid-century hallmark that brings light,geometry,and elegance together in one timeless design feature,designed to frame the outdoors while flooding the space with sunshine. Warm,refinished hardwood floors run throughout,paired with wide custom trim and graceful arched doorways that create architectural flow from one room to the next. Just a few steps up,the elevated formal dining room overlooks the living space ideal for cozy meals or elegant entertainment. The open-concept design continues into a chef's kitchen complete with granite countertops,stainless steel appliances,double ovens,and an oversized island offering both bar seating and built-in cabinetry for maximum functionality and charm. This space was built to bring people together. Off the main living areas,you'll find a sunroom-style den or office,a cozy retreat anchored by a classic brick fireplace,with expansive windows that overlook the backyard. While the exterior door is solid,the surrounding light from large side windows makes the room feel bright and welcoming,a perfect spot for relaxing,reading,or working from home. The home's 2.5 bathrooms are true standouts,especially the main-level spa-inspired bath. Thoughtfully designed with a freestanding soaking tub,walk-in rainfall shower wrapped in herringbone tile,and matte black and gold fixtures,this space feels more like a boutique hotel than a home bath. It's luxurious,elegant,and built for unwinding. Downstairs,the fully finished basement expands your living possibilities even more,with a second updated full bath,large recreational space,and private rooms perfect for a home office,gym,or guest suite. The separate laundry room features a full-size washer/dryer,utility sink,shelving,and natural light. Notable Features: 4 spacious bedrooms and 2.5 well-appointed bathrooms Spa-style main bath with soaking tub,herringbone-tiled walk-in shower,and designer fixtures Updated full bath,floating vanity,and rain shower,in basement for guests,teens,or in-laws Sunken living room with clerestory + picture windows Elevated dining area overlooking the main level Open-concept kitchen with island,granite counters,and double ovens Arched doorways and custom molding throughout Sun-room/den/office with brick fireplace and backyard views Refinished hardwood floors throughout main living areas Separate laundry room with washer/dryer and storage Attached garage + long private driveway Sprawling curb appeal with classic brick exterior,elevated entry,and pristine lawn. Home also has video door bell and smart thermostat. Upon agreement of lease,the 1st and last months lease is due and one month security deposit is required. Proof of funds will be required before showing appointment can be accepted. MLS# MRD12367029 Based on information submitted to the MLS GRID as of [see last changed date above]. All data is obtained from various sources and may not have been verified by broker or MLS GRID. Supplied Open House Information is subject to change without notice. All information should be independently reviewed and verified for accuracy. Properties may or may not be listed by the office/agent presenting the information. Some IDX listings have been excluded from this website. Prices displayed on all Sold listings are the Last Known Listing Price and may not be the actual selling price.
9157 S Avers Ave is located in Evergreen Park, Illinois in the 60805 zip code.
























