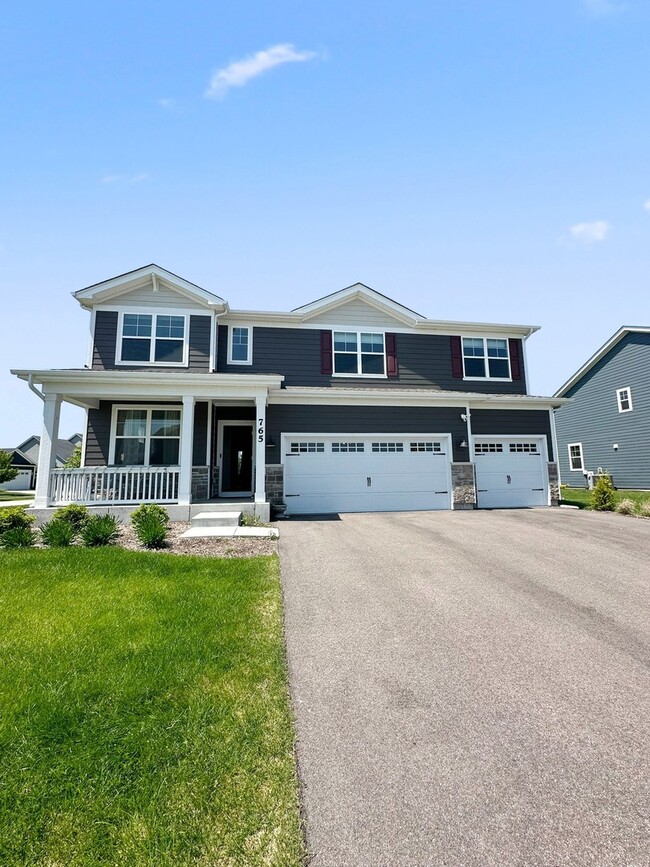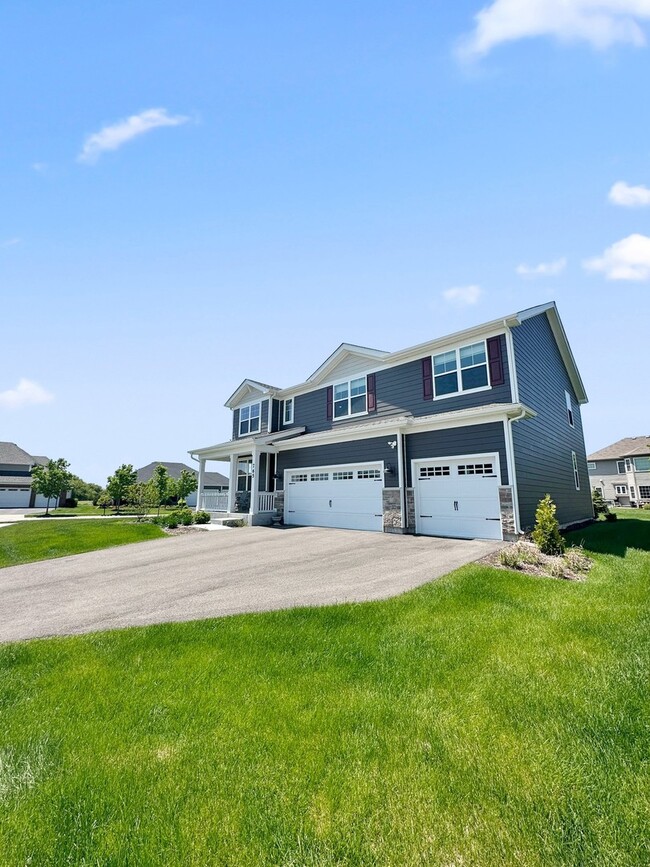Public Elementary School
New construction boasts 4 bedrooms,2.5 baths,a spacious 3-car garage,and a coveted corner lot location. Emerson offers over 3,000 sq ft of living space,perfect for grand living and effortless entertainment. From the impressive curb appeal with a partial brick facade and inviting front porch to the open concept living designed for modern lifestyles,this home is sure to impress. The grand 2-story foyer makes a striking first impression,while the chef's dream kitchen boasts 42" designer cabinets,stainless steel appliances,quartz countertops,a walk-in pantry and an adjacent breakfast area. The butler's pantry provides seamless access to the formal dining or conversation area,perfect for gatherings. Upstairs,unwind in your luxurious primary suite featuring a spa-like bath with dual vanities,a stand-up shower,and a spacious walk-in closet. Two of the three additional bedrooms boast walk-in closets,and the second full bath features a dual vanity with a separate shower enclosure,all finished with stylish tile flooring. Don't miss the huge,bright loft - ideal for a recreation area or lounge! Laundry conveniently located upstairs keeps things organized. Beyond the charming entryway lies a spacious backyard,perfect for relaxation or outdoor activities. This home truly has it all - modern design,ample space,and the best of Highland Woods living,including a full unfinished basement for extra storage and recreational possibilities. The community itself boasts an elementary school and a gorgeous Clubhouse with a swimming pool,volleyball court,tennis court,and gym! Pet's welcome! Pet fees will apply. Tenant pays all the utilities. All PMI Chi-Town residents are enrolled in the Resident Benefits Package (RBP) for $35.95/month which includes insurance. If a resident successfully submits their own insurance policy and it is approved,$10.95 will be deducted from the cost. More details upon application. MLS# MRD12417915 Based on information submitted to the MLS GRID as of [see last changed date above]. All data is obtained from various sources and may not have been verified by broker or MLS GRID. Supplied Open House Information is subject to change without notice. All information should be independently reviewed and verified for accuracy. Properties may or may not be listed by the office/agent presenting the information. Some IDX listings have been excluded from this website. Prices displayed on all Sold listings are the Last Known Listing Price and may not be the actual selling price.
765 Kentshire Cir is located in Elgin, Illinois in the 60124 zip code.
























