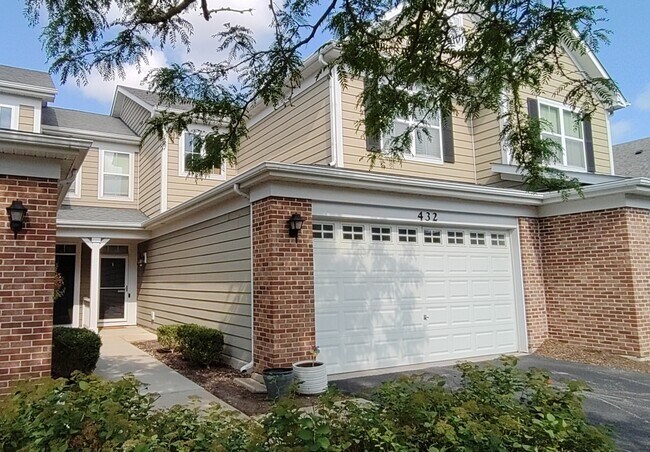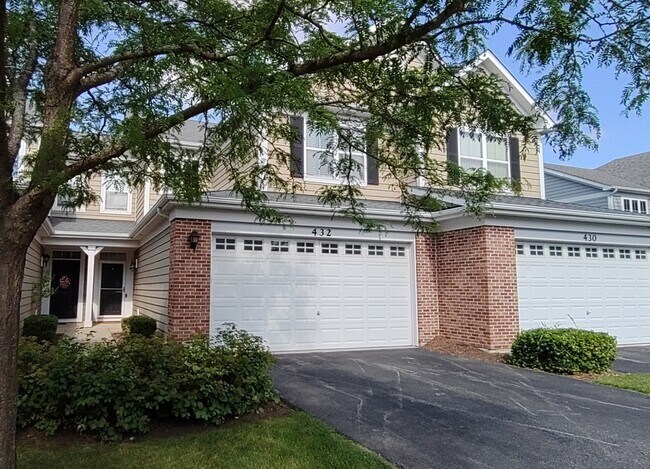Public Elementary School
Traditional 2 Story Townhome . Two Bedrooms plus A Loft. Freshly Painted light gray paint throughout. Recessed lighting,and the nine-foot-high ceilings as well as the big windows and sliders that provide living spaces in natural light. Adjacent to the spacious dining area,which opens onto the private patio and back yard... perfect for dogs. The kitchen provides white 42-inch cabinets,offering an abundance of storage and expansive counters. The master bedroom is easily able to accommodate a king-size bed. Accompanied by an extra-large walk-in closet and a light and bright bath featuring a deep soaking tub,a glass-enclosed tile-surround shower,and a dual-sink vanity. A spacious second bedroom is blanketed in comfy carpet. At the top of the stairs is a fantastic loft... a perfect office space. The finishing touch is a wonderful outdoor patio so you can enjoy barbequing relaxing in the sun. New photography coming Soon ! Based on information submitted to the MLS GRID as of [see last changed date above]. All data is obtained from various sources and may not have been verified by broker or MLS GRID. Supplied Open House Information is subject to change without notice. All information should be independently reviewed and verified for accuracy. Properties may or may not be listed by the office/agent presenting the information. Some IDX listings have been excluded from this website. Prices displayed on all Sold listings are the Last Known Listing Price and may not be the actual selling price.
432 Acushnet St is located in Elgin, Illinois in the 60124 zip code.




























