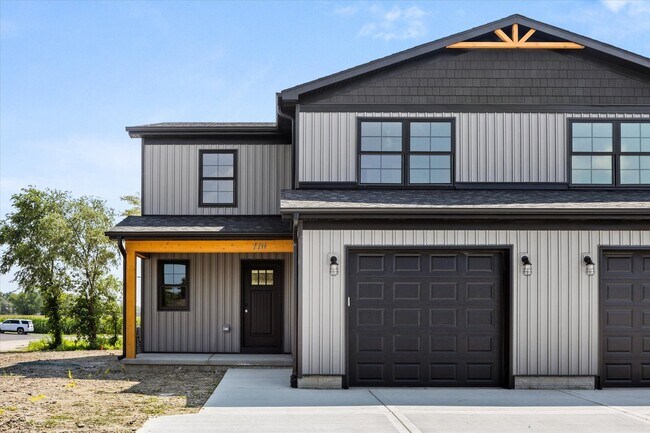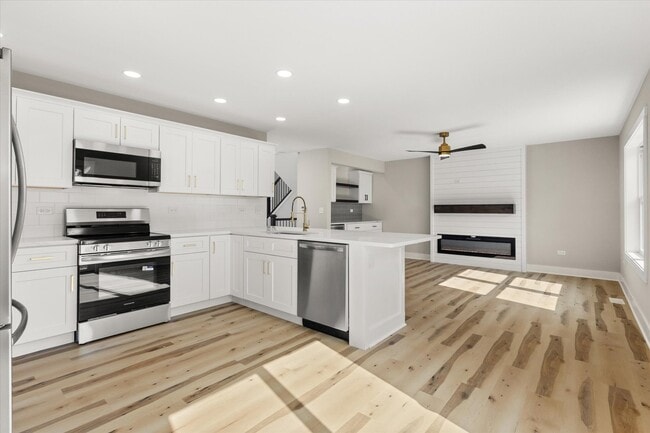Public Elementary School
New Construction Alert! Don't Miss This Stunning Home! CALL YOUR REALTOR NOW TO SCHEDULE A SHOWING - THIS WON'T LAST LONG! This brand-new,exquisitely crafted 3-bedroom,3.5-bathroom home offers an unparalleled blend of luxury,comfort,and modern design. From its striking exterior to the moment you step inside,you'll be impressed by the thoughtful upgrades and high-end finishes throughout. Key Features You'll Love:Grand Entry: An open foyer welcomes you with a custom staircase,setting the tone for the elegance within. Luxurious Living Room: Relax by the electric fireplace or entertain guests with the convenient dry bar,complete with ample cabinetry,quartz countertops,and a beverage cooler. Gourmet Kitchen: Discover a chef's dream with extensive cabinetry,gleaming quartz countertops,and a full suite of stainless steel appliances. The master bedroom boasts a full private bath featuring a custom-tiled shower for a truly luxurious experience. Finished Basement: Enjoy additional living space in the full finished basement,which includes a full bathroom,perfect for guests or a recreation area. Premium Flooring: Durable and stylish luxury vinyl plank flooring flows throughout the home. Oversized Garage: Ample space for vehicles and storage in the oversized garage. Energy Efficiency: Benefit from upgraded cellulose insulation and high-quality Anderson windows,ensuring comfort and lower utility bills. Prime Location: Conveniently located just minutes from Jewel Osco and I-55,offering easy access for commuters. Excellent Schools: Located within the highly-regarded Coal City School District. Don't miss your chance to own this exceptional new construction home. Contact your Realtor today to arrange a private tour! Disclosure: Listing Broker has an interest in the property. MLS# MRD12506772 Based on information submitted to the MLS GRID as of [see last changed date above]. All data is obtained from various sources and may not have been verified by broker or MLS GRID. Supplied Open House Information is subject to change without notice. All information should be independently reviewed and verified for accuracy. Properties may or may not be listed by the office/agent presenting the information. Some IDX listings have been excluded from this website. Prices displayed on all Sold listings are the Last Known Listing Price and may not be the actual selling price.
110 Kevin Dr is located in Diamond, Illinois in the 60416 zip code.








































