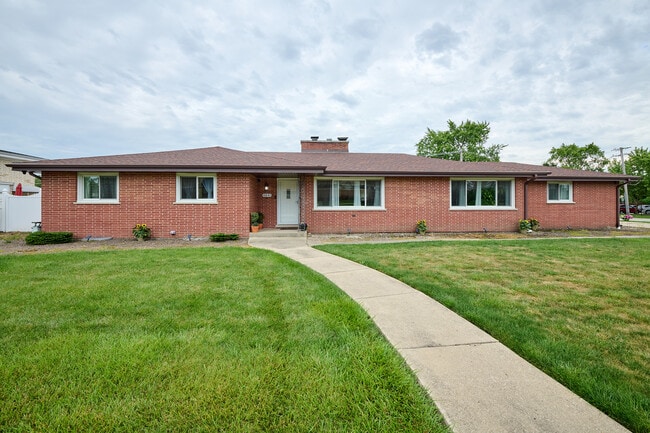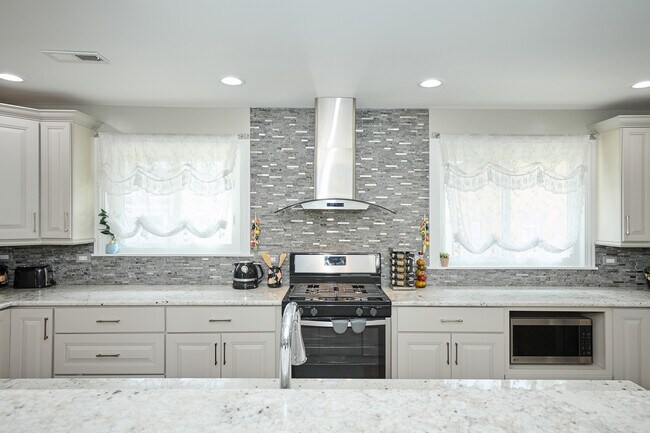Public Elementary School
TOTALLY REMODELED 5-BEDROOM BRICK RANCH ON A HUGE LOT - OVER 4,500 SQ FT OF LIVING SPACE! Welcome to this one-of-a-kind,beautifully remodeled brick ranch with full finished basement offering a total of 5 spacious bedrooms,an office space,and 4.5 brand-new bathrooms. With a flexible floor plan and the potential for a 6th bedroom,this home is perfect for large families,multi-generational living,or anyone who craves space and privacy. Situated on an oversized lot,this home boasts 2,500 square feet on the main floor and an additional 2,000 square feet in the fully finished basement. The layout is thoughtfully designed to accommodate both open living and private retreats. Main Floor Features: Open concept kitchen,dining area,living room,and family room - perfect for entertaining. Brand new kitchen cabinets,granite countertops,and all stainless steel appliances,including an exposed range hood. Large 9 ft Island with granite tops and sink. On main floor you will find also 4 bedrooms and 3.5 bathrooms including 2 large master suites. Master Suite #1: Spacious ensuite with stand-up shower and double closet. Master Suite #2: Luxury spa-like bath with jacuzzi tub,walk-in shower,double vanity,walk-in closet,and private wing location for maximum tranquility Bonus rooms: Large walk-in pantry and separate Laundry Room with LG washer & dryer. Gleaming hardwood floors throughout,new doors,trims,recently painted. Full Finished Basement,dry and clean,features high ceilings,freshly painted,floors covered cozy cappuccino tiles,is incredibly spacious and offers: Expansive family room,Separate recreation/media room,Additional bedroom,Full-size luxury bathroom with stand up shower. The basement is is so spacious that the layout can host 2 additional bedrooms. Additional Updates: 2017 windows and roof - newer and energy-efficient. Stunning barn-style contractors garage with room for 3 cars and extra height for oversized vehicles or workshop use. This unique,spacious,and move-in-ready home is a rare find and an absolute must-see. Schedule your private showing today! MLS# MRD12434239 Based on information submitted to the MLS GRID as of [see last changed date above]. All data is obtained from various sources and may not have been verified by broker or MLS GRID. Supplied Open House Information is subject to change without notice. All information should be independently reviewed and verified for accuracy. Properties may or may not be listed by the office/agent presenting the information. Some IDX listings have been excluded from this website. Prices displayed on all Sold listings are the Last Known Listing Price and may not be the actual selling price.
8841 W Kathy Ln is located in Des Plaines, Illinois in the 60016 zip code.














































