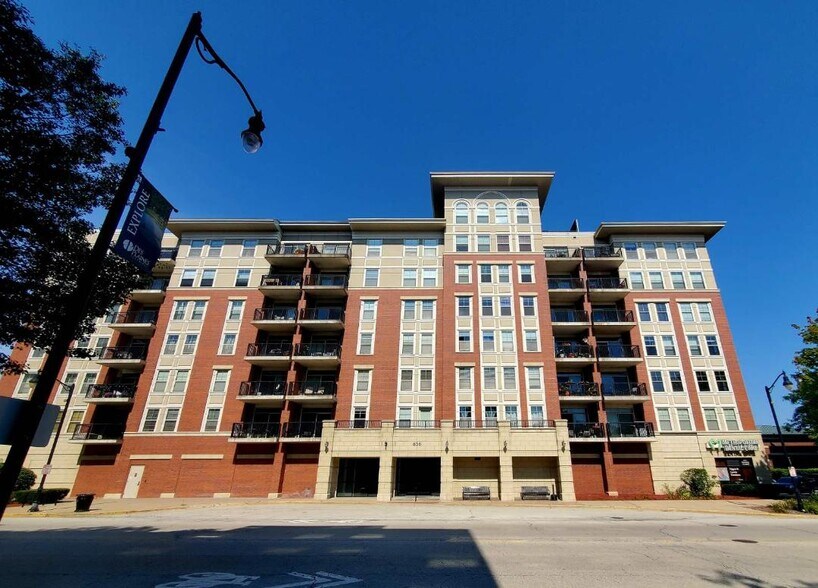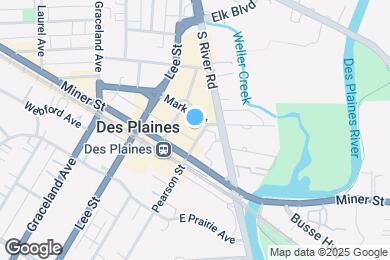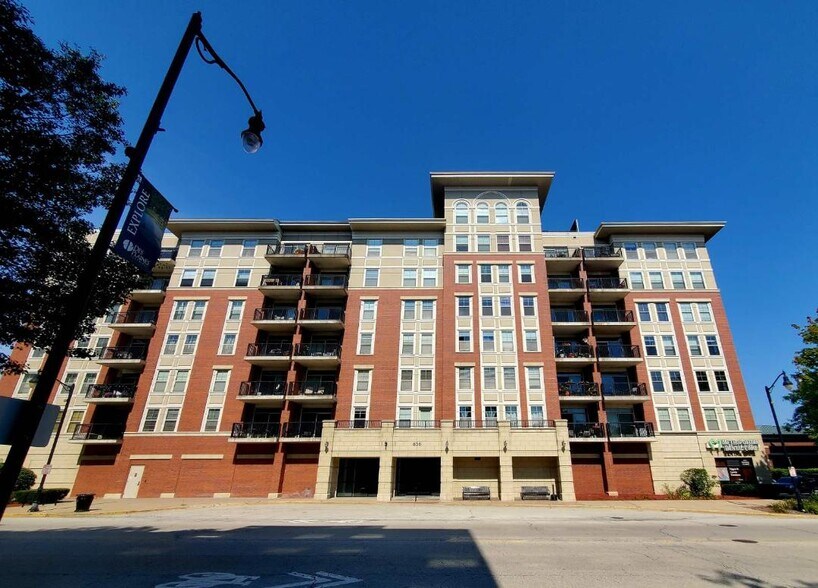Public Elementary School
Welcome to your newly updated 1B/1B top floor home in the heart of downtown Des Plaines! As you walk in this open-floor unit, you will step on brand new LVP floorings that run throughout the foyer, the bathroom and the kitchen. The latter has just been remodeled with brand new stainless steal appliances. It has a long counter top that will allow you to entertain your guests while you are preparing a delicious dinner or refreshing cocktails. The unit has a west-facing balcony with great views of down-town Des Plaines, where you can sip coffee/tea in the mornings, or watch the sunset at night. New carpets run through the living room and the bedroom. The bedroom features generous closet space. The bathroom features new cabinets and mirror. This home has in-unit W&D. The building is meticulously managed, elevator operated, secured and offers access to a community/party room. As you come home from work, you park your car in your assigned parking space in the heated garage. You can store your extra belonging in the storage unit located in the garage. You will be just minutes away from grocery stores, restaurants, entertainment and Des Plaines Metra Station. Rent includes water, gas and cable. Rental requirements: min one year lease agreement, min credit score 720 and proof of income ( 3 times the rent). $40 non-refundable credit application fee for all adults 18 years or older. $150 non-refundable move-in fee
656 Pearson St is located in Des Plaines, Illinois in the 60016 zip code.


















