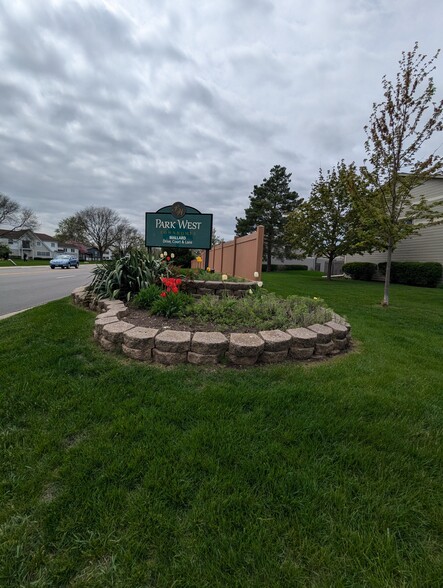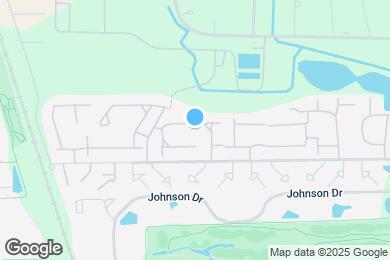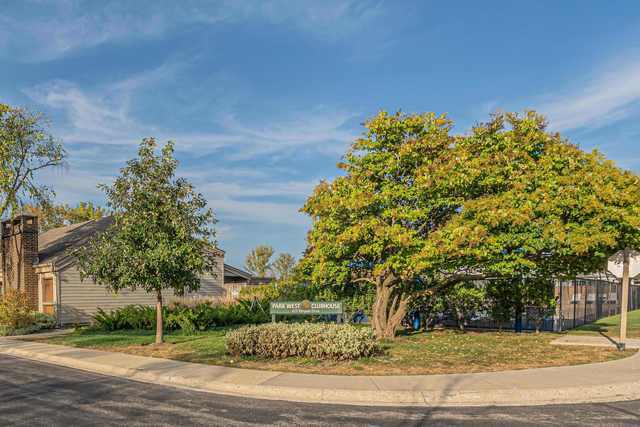Lovely remodeled 1950 sq. ft. spacious 4 bedroom, 2.5 bath townhouse with a finished basement located in the desirable Park West Community and Award Winning Stevenson High School. Home features Solid flooring throughout all three levels. Main level has a large living room with built-in floor to ceiling shelves, a family room with glass sliding doors leading to a sunny, private patio and professionally-landscaped backyard, a powder room, and a large kitchen with Steel Stainless appliance and breakfast space. Dining room and Family room both overlook the beautiful vast open space. Good sized 4 bedroom upstairs. Master bedroom has an en-suite with a huge shower, walk-in closet, dressing area, and sitting area. Basement has a large finished recreation room as well as the laundry room, and plenty of storage; a 2-car garage is attached! Easy access to Lake Cook Rd and 90/94 expressways. living room with gas fireplace, family room off kitchen has glass sliding doors leading to private patio and professionally-landscaped backyard. Full basement with large family room, storage and laundry room. With its prime location, this property is ideal for those seeking comfort, convenience, and top-tier education options. Enjoy living in a single family-like home without worry about exterior maintenance at this extraordinary family friendly subdivision with enormous amenities including an outdoor pool, tennis courts, a playground and a walking trail.
693 Mallard Ln is located in Deerfield, Illinois in the 60015 zip code.




































