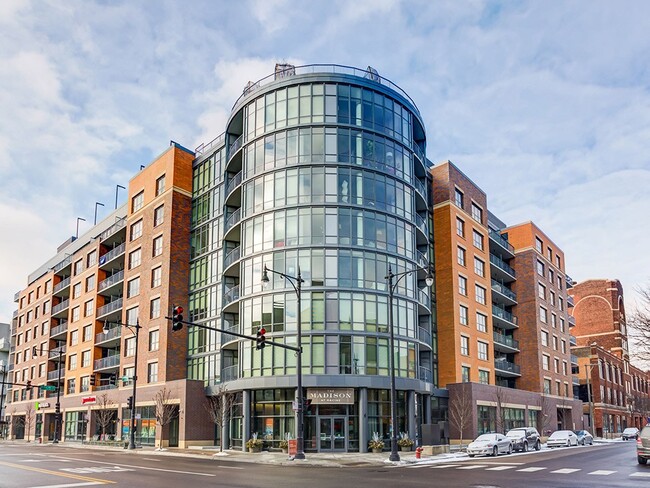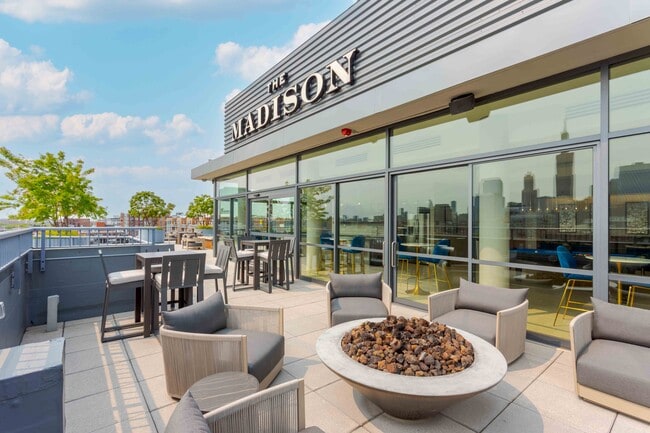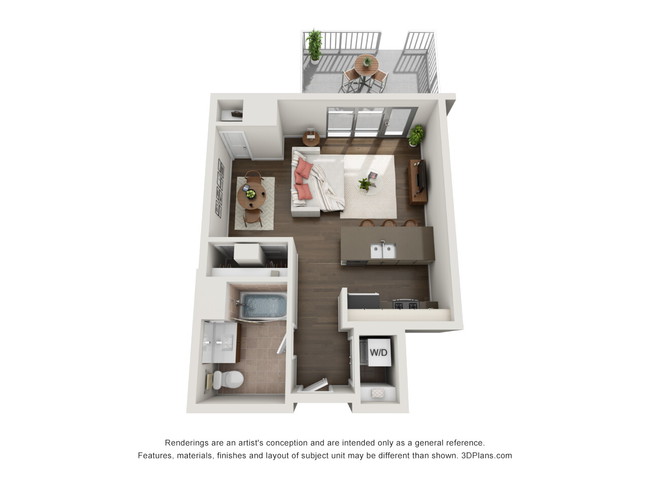Monthly Rent
No Availability
Beds
Studio - 2
Baths
1 - 2
Studio, 1 Bath
632 Avg Sq Ft
No Availability
1 Bed, 1 Bath
691 Avg Sq Ft
No Availability
2 Beds, 2 Baths
1208 Avg Sq Ft
No Availability
* Price shown is base rent. Excludes user-selected optional fees and variable or usage-based fees and required charges due at or prior to move-in or at move-out. View Fees and Policies for details. Price, availability, fees, and any applicable rent special are subject to change without notice.
Note: Price and availability subject to change without notice.
Note: Based on community-supplied data and independent market research. Subject to change without notice.
Expenses
Recurring
- $375
Pet Fee:
- $550
Pet Fee:
- $280-$305
Assigned Garage Parking:
One-Time
- $375
Cat Fee:
- $550
Dog Fee:
About The Madison at Racine
Enjoy nights in as much as out. Timelessly appointed West Loop apartments with spacious floor plans will make you feel at home amongst the backdrop of Chicago's hottest neighborhood. Think trendy boutiques, acclaimed restaurants, expansive parks, and walkable conveniences. Cool off by the pool, take in the rooftop city views, or host all your friends in the many amenity spaces that are an extension of your home.Madison at Racine has the best of boutique West Loop living and more.
The Madison at Racine is located in
Chicago, Illinois
in the 60607 zip code.
This apartment community was built in 2014 and has 9 stories with 216 units.
Special Features
- 9-foot tall ceilings
- GE® stainless steel appliances
- Grilling stations
- Contemporary Lighting
- Subway Tile Backsplashes
- Wi-Fi access in all common areas
- 9 Foot Tall Ceilings
- Demonstration Kitchen
- EV chargers
- In-Unit washer and dryer
- Recycling/trash system on every floor
- 24-hour package pick-up
- Ceramic tiled bathrooms
- Pet-friendly homes
- Stainless steel appliances
- 24-hour front desk concierge
- On Site Storage Units
- Quartz kitchen countertops
- Bike storage and repair area
- Contemporary kitchen cabinetry
- High Efficiency Central Heating and Cooling
- Power outlets with built-In USB ports
- Sky Lounge with Billiards Table
- Elfa® closet systems
- LEED and energy efficient design
- Stainless steel grills
- Dog grooming area
- Large fenced-in private dog park
- Sterling® deep soaker bathtubs
Floorplan Amenities
- High Speed Internet Access
- Wi-Fi
- Washer/Dryer
- Air Conditioning
- Heating
- Storage Space
- Tub/Shower
- Dishwasher
- Disposal
- Ice Maker
- Stainless Steel Appliances
- Kitchen
- Microwave
- Oven
- Range
- Refrigerator
- Freezer
- Vinyl Flooring
- Walk-In Closets
- Window Coverings
- Balcony
- Deck
Parking
Garage
Lower level parking is $280/mo. Main level parking is $305/mo. All assigned parking.
Assigned Parking
$280-$305
Other
Security
- Package Service
- Controlled Access
- Property Manager on Site
- Concierge
Pet Policy
Dogs Allowed
2 pet max, no weight restrictions, breed restrictions apply. Non-refundable. We also require a PetScreening account!
No pet rent
Cats Allowed
2 pet max, no weight restrictions, breed restrictions apply. Non-refundable. We also require a PetScreening account!
No pet rent
Airport
-
Chicago Midway International
Drive:
17 min
9.6 mi
-
Chicago O'Hare International
Drive:
27 min
17.6 mi
Commuter Rail
-
Chicago Ogilvie Transportation Center
Walk:
17 min
0.9 mi
-
Chicago Union Station
Walk:
20 min
1.1 mi
-
Chicago Lasalle Station
Drive:
4 min
1.8 mi
-
Western Avenue Station (Md-N/Md-W/Ncs)
Drive:
5 min
2.2 mi
-
Halsted Station
Drive:
5 min
2.6 mi
Transit / Subway
-
Morgan
Walk:
9 min
0.5 mi
-
Ashland Station (Green, Pink Lines)
Walk:
13 min
0.7 mi
-
Grand Avenue Station (Blue Line)
Drive:
2 min
1.1 mi
-
Uic-Halsted Station
Drive:
3 min
1.9 mi
-
Racine Station
Drive:
4 min
2.1 mi
Universities
-
Walk:
17 min
0.9 mi
-
Drive:
2 min
1.2 mi
-
Drive:
2 min
1.3 mi
-
Drive:
5 min
2.0 mi
Parks & Recreation
-
Alliance for the Great Lakes
Drive:
4 min
1.6 mi
-
Openlands
Drive:
4 min
1.6 mi
-
Millennium Park
Drive:
4 min
1.8 mi
-
Grant Park
Drive:
5 min
2.2 mi
-
Lake Shore Park
Drive:
7 min
3.0 mi
Shopping Centers & Malls
-
Walk:
11 min
0.6 mi
-
Walk:
18 min
1.0 mi
-
Drive:
3 min
1.1 mi
Schools
Public Elementary & Middle School
976 Students
(773) 534-7790
Grades PK-8
Public Elementary & Middle School
205 Students
(773) 534-7250
Grades PK-8
Public High School
(773) 535-3160
Grades 9-11
Public High School
353 Students
(773) 534-7010
Grades 9-12
Private Elementary & Middle School
226 Students
(312) 265-1514
Grades PK-8
Private Elementary & Middle School
335 Students
(312) 243-0977
Grades PK-8
Private Elementary, Middle & High School
(312) 236-6388
Grades PK-12
Similar Nearby Apartments with Available Units
-
= This Property
-
= Similar Nearby Apartments
Walk Score® measures the walkability of any address. Transit Score® measures access to public transit. Bike Score® measures the bikeability of any address.
Learn How It Works
Detailed Scores
Other Available Apartments
Popular Searches
Chicago Apartments for Rent in Your Budget





























