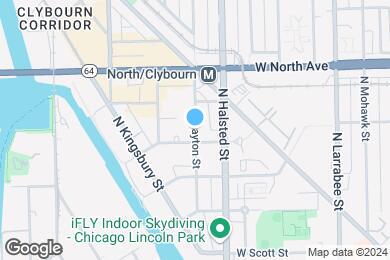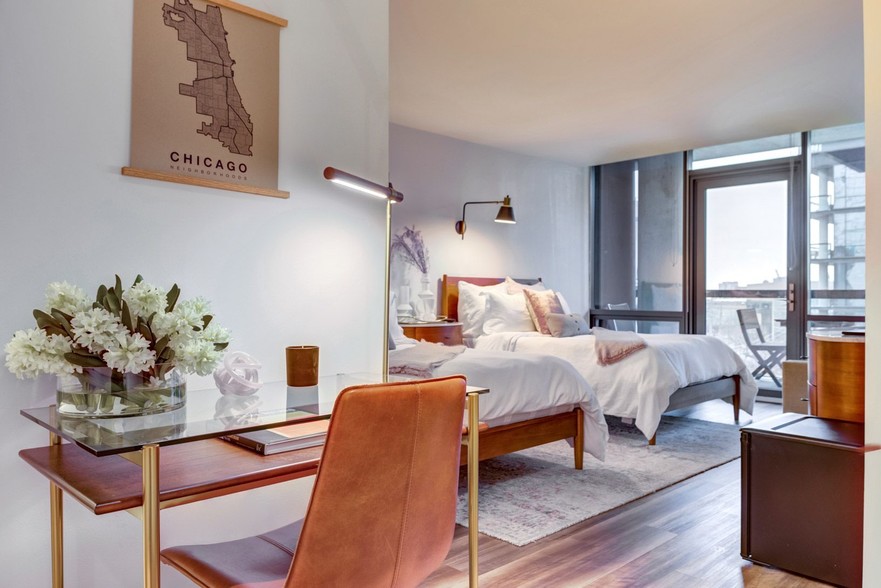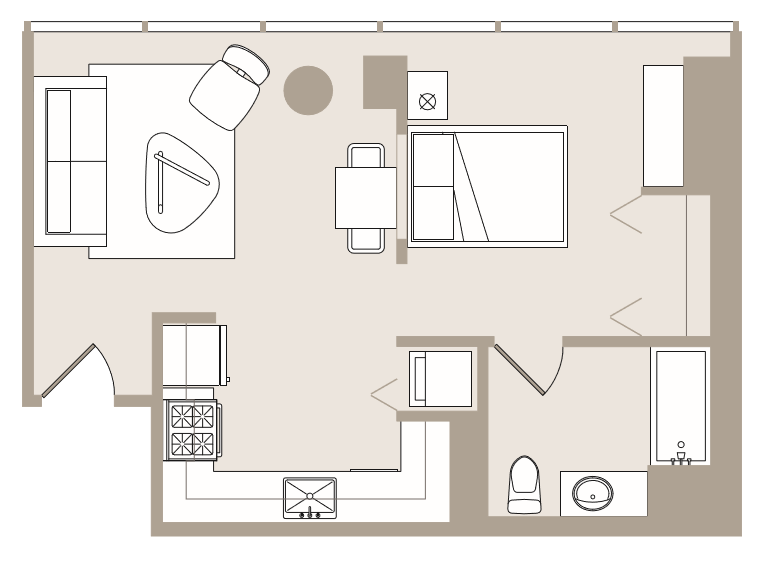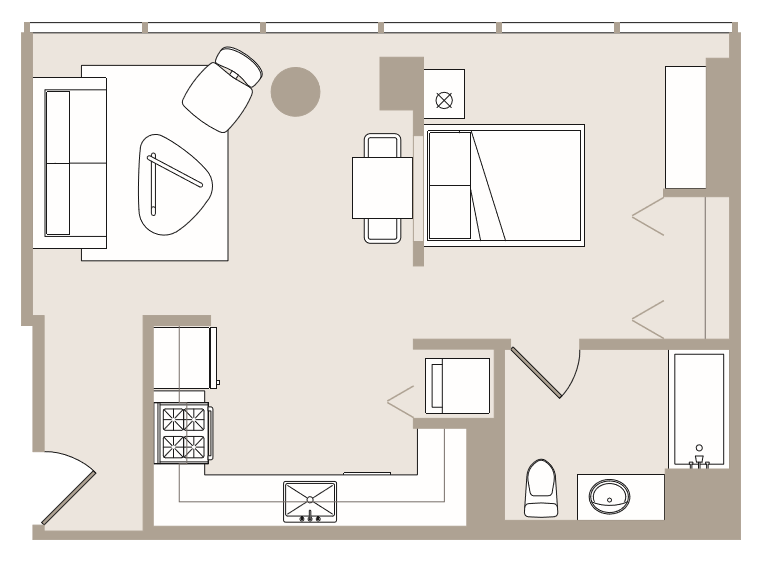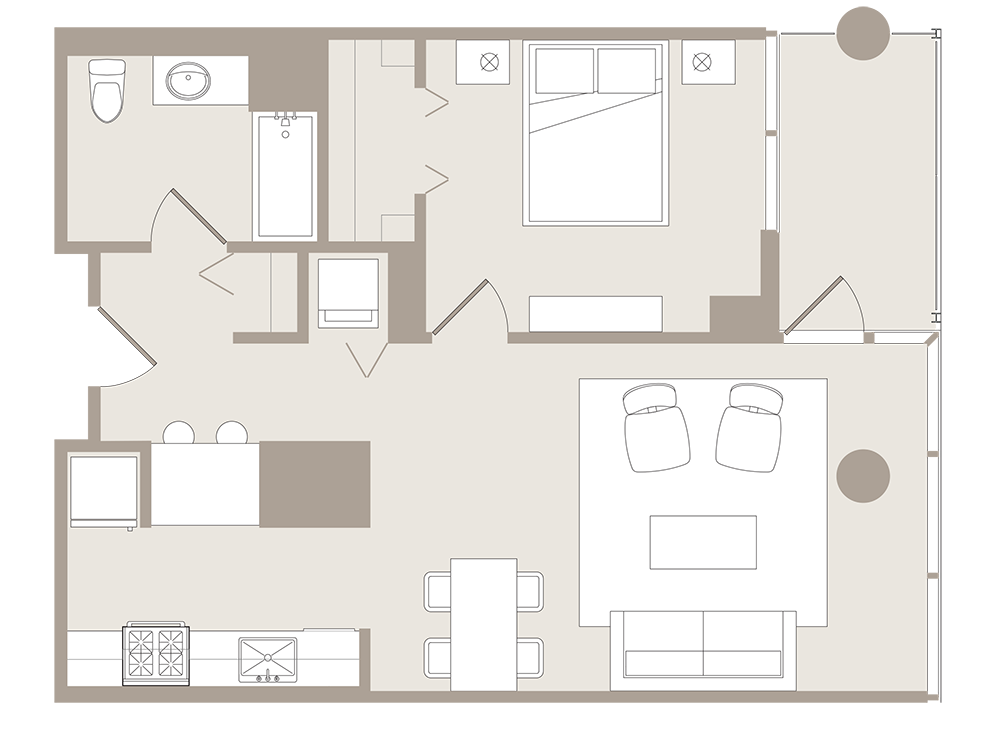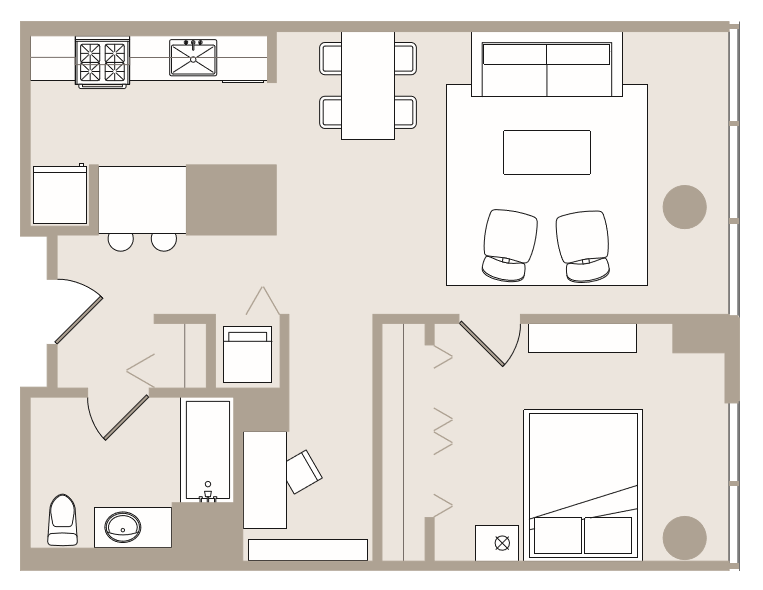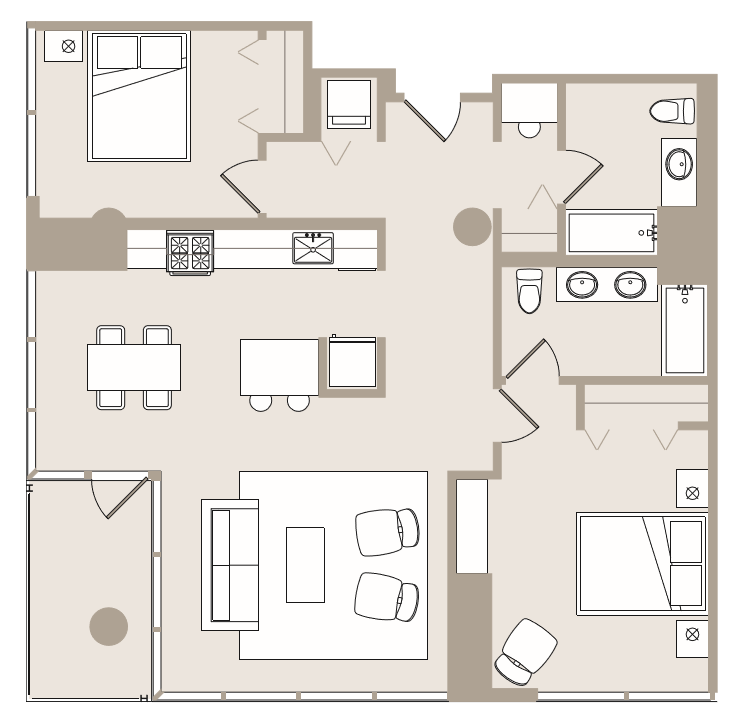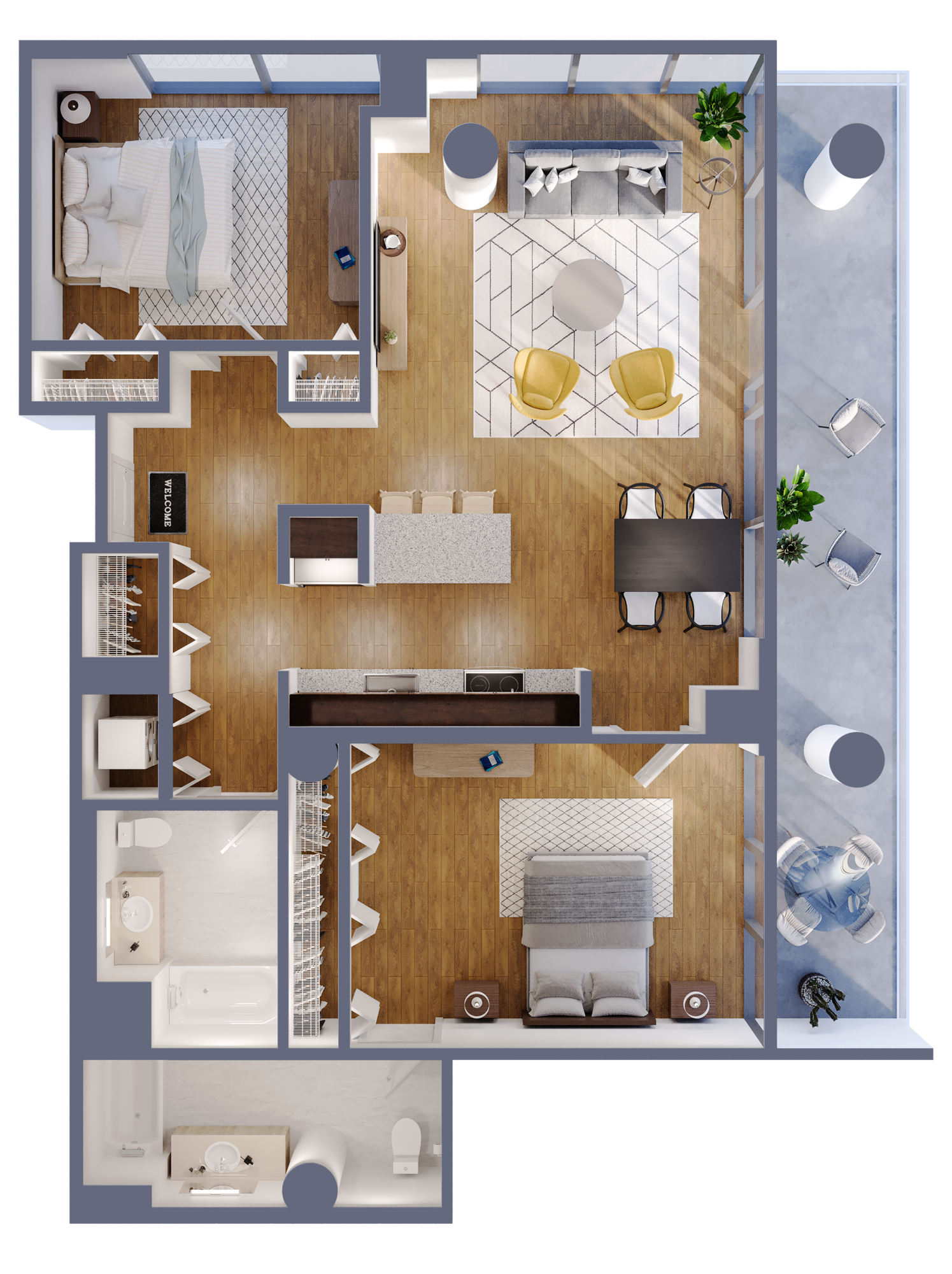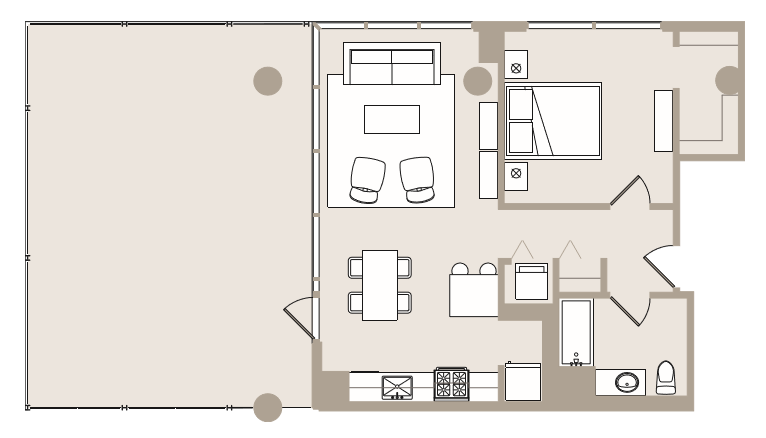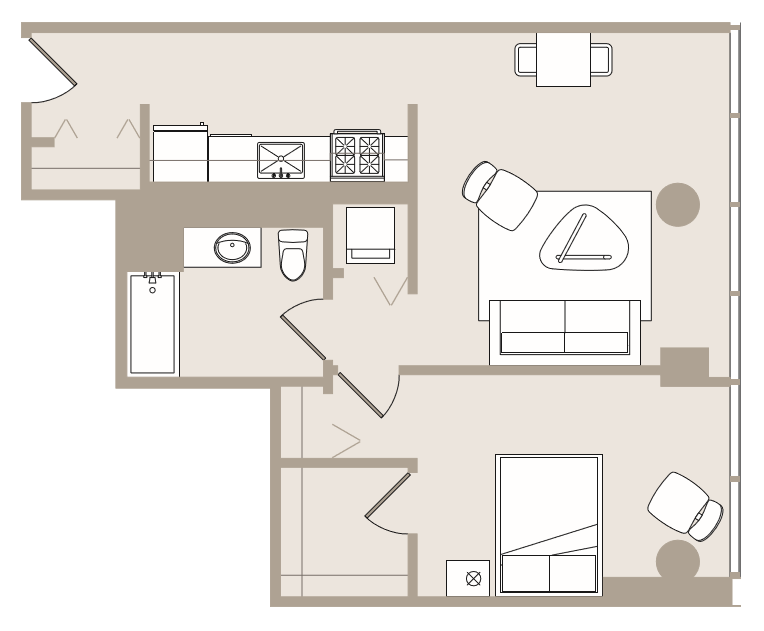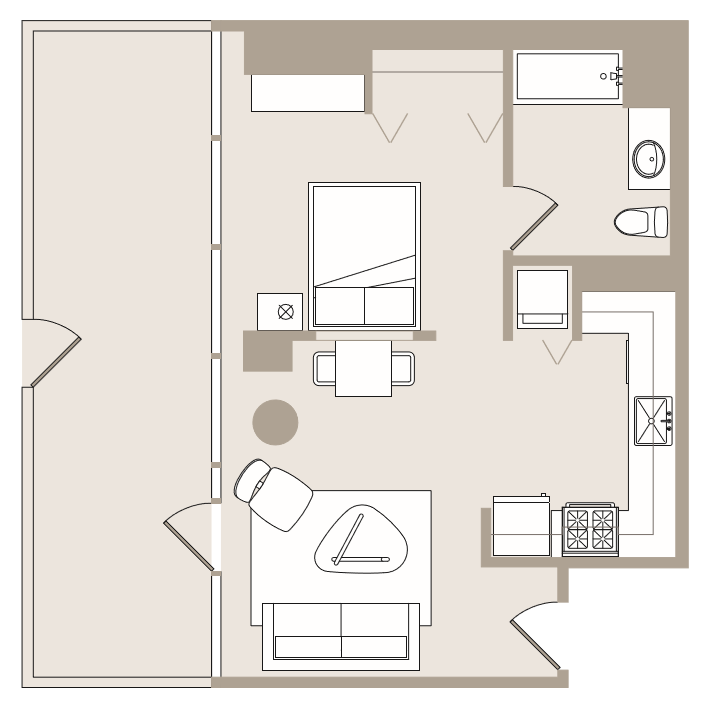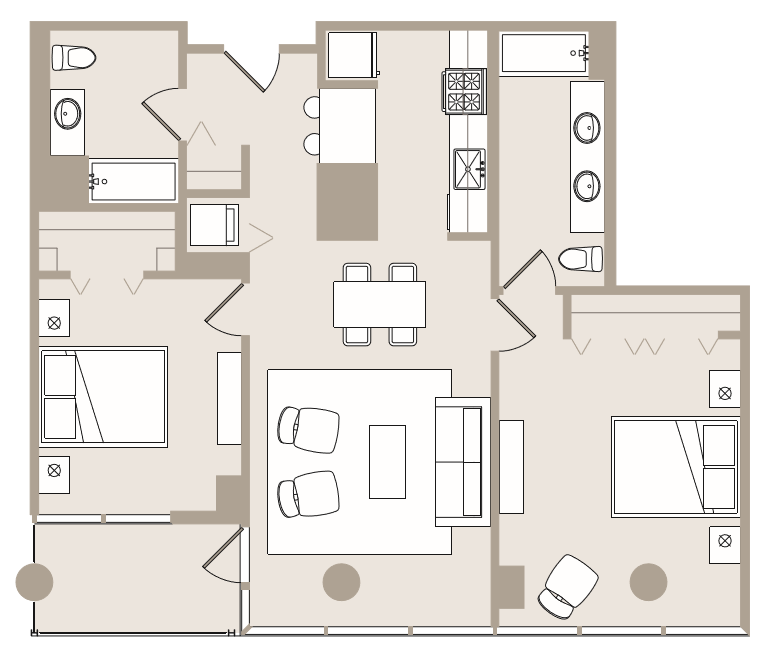Public Elementary & Middle School
At the intersection of cosmopolitan and stylish sits SoNo East—Chicago’s hottest new residence. A stunning masterpiece of architecture and design. Vibrant. Exclusive. SoNo East embodies all that is exceptional, contemporary, and sophisticated.
SoNo East is located in Chicago, Illinois in the 60642 zip code. This apartment community was built in 2013 and has 23 stories with 324 units.
