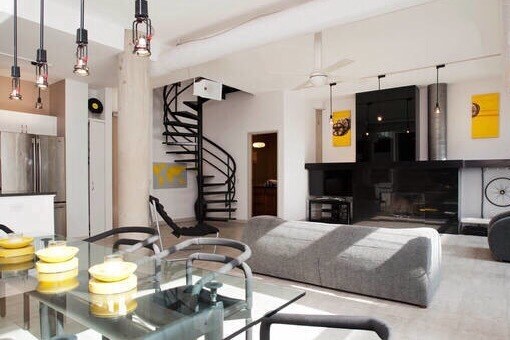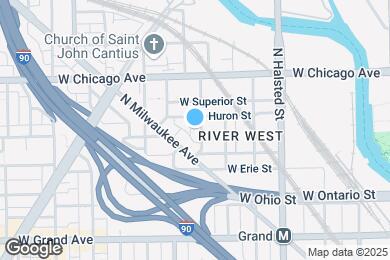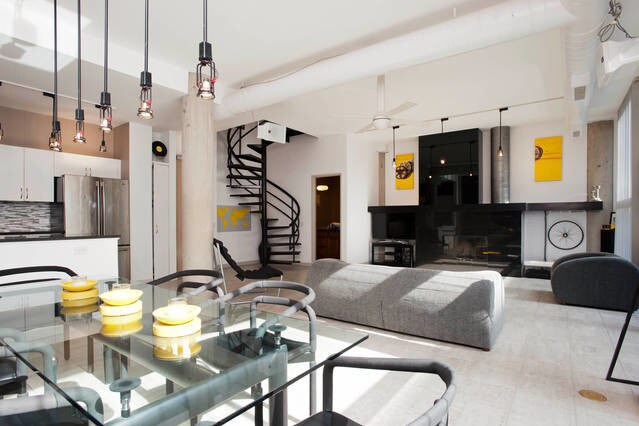Ogden Elementary School
Grades PK-8
875 Students
(773) 534-8110


















Note: Prices and availability subject to change without notice.
12 Months
*Available: 07/1 *Lease term: 24 or 36 months *Heated garage space (1 space) *In-unit side-by-side washer/dryer utility room *Unique open duplex with exit/entrance on both levels *Brand new appliances *New photos and vids to be posted soon This two-story loft is in a great location! Within walking distance, short cab or bus ride to any part of downtown Chicago and just minutes away from the blue-line and the highway. Top of the line upgrades such as granite counter-tops, stainless steel appliances and marble/granite style flooring. The loft has floor to ceiling windows, exposed pipes, balcony, fireplace and a custom-made mantle. It s an open space allowing you to be creative with the decoration/style of your choice. This two story loft has two entrances/exits. The main entrance/exit is from the 3rd floor that leads to the main living room, kitchen and bathroom (downstairs). The second entrance/exit is from the 4th floor that leads directly to the bedrooms, and full bathroom (upstairs). This will come in very handy when you simply want to go straight to your room and skip the spiral staircase. Some of the other unique features of the unit are; surround-sound system in the living room, a Nestle thermostat panel, open layout, walk-in washer and dryer room, and a heated indoor parking space. * The bedroom floors have porcelain wood flooring installed and are no longer carpeted * The cooling is central and the heating is forced air. *Rent Includes basic cable/Internet, water and garbage (tenant pays gas/electric) *Building has roof top deck and a party room that can be rented *Pictures displayed when owner was living in the unit. The current tenant has decorated the unit to their liking/style *This is a non-smoking building (except in private balconies)
939 W Huron St is located in Chicago, Illinois in the 60642 zip code.
Grades PK-12
(312) 236-6388
Grades 9-12
123 Students
3124210202
Ratings give an overview of a school's test results. The ratings are based on a comparison of test results for all schools in the state.
School boundaries are subject to change. Always double check with the school district for most current boundaries.
Submitting Request
Many properties are now offering LIVE tours via FaceTime and other streaming apps. Contact Now:


The property manager for 939 W Huron St uses the Apartments.com application portal.
Applying online is fast, easy, and secure.
Safely obtain official TransUnion® credit, criminal, and consumer reports.
With one low fee, apply to not only this property, but also other participating properties.
Continue to Apartments.com