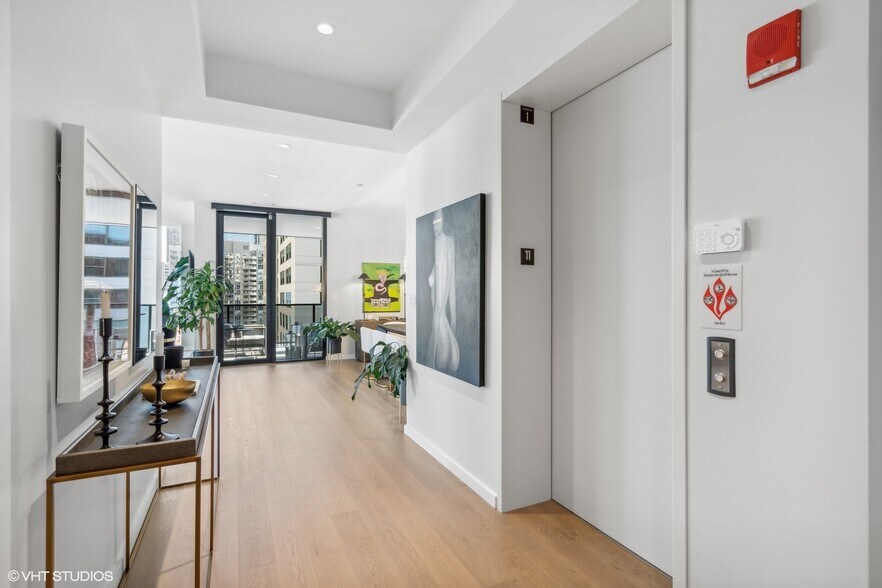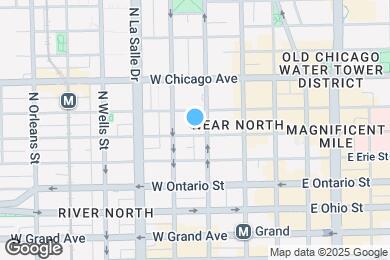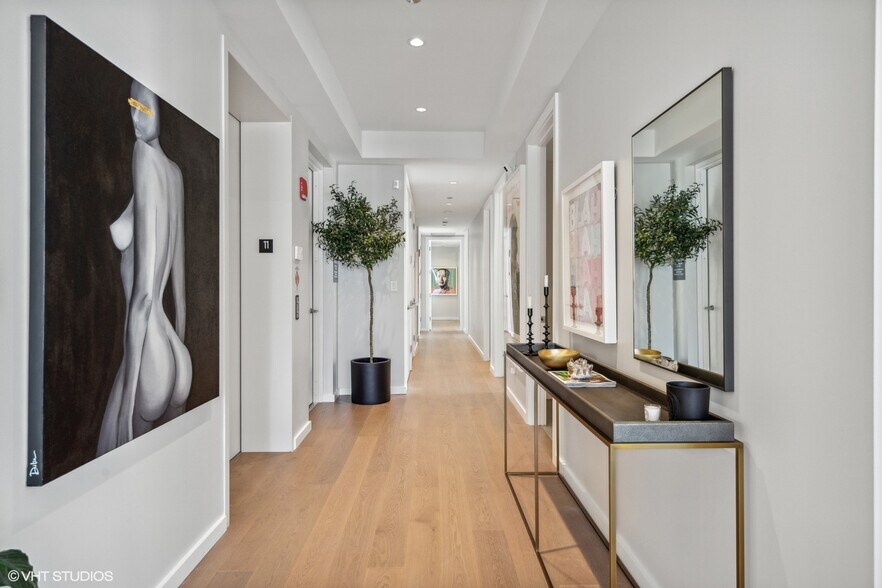Public Elementary & Middle School
Luxury designer NEWER CONSTRUCTION 2400 sqft home in a PRIVATE BOUTIQUE BUILDING with UNOBSTRUCTED panoramic city views from every window of your full 11th floor home! This gorgeous sun-filled 3 bed + den / 3.5 bath condo features a private 15' x 10' balcony, private elevator access into unit, 10' ceilings, floor to ceiling windows, desirable open kitchen/living room/dining room layout, elegant powder room, beautiful European white oak hardwood flooring throughout, Lutron motorized shades in every room, professionally organized closets and a separate laundry room. Elevated Chef's kitchen boasts top of the line Gaggenau appliances, Ernestomeda cabinetry, quartz countertops, full height quartz backsplash, island, wine fridge and breakfast bar. Jaw dropping views from the enormous primary suite with expansive walk-in closet and lavish spa-like primary bathroom offering dual vanity, high-end Grohe and Toto fixtures, quartz countertops, Fiandre Italian porcelain, oversized walk-in shower, separate soaking tub and heated floors. 2 additional spacious bedrooms with ensuite bathrooms down the hall with the same unparalleled views. Versatile office/den/bar area tucked away behind the kitchen. Perfect combination of modern elegance, privacy and breathtaking views just steps from Whole Foods, Michigan Avenue, the lakefront and all the restaurants/nightlife/shopping that River North and the Gold Coast have to offer. Brand new 126,000 sqft Lifetime Fitness with resort-like pool deck, expansive gym, dedicated pilates/yoga studios and spa just one block away. The EL and public transportation is just right outside your doorstep. Listing courtesy of: Compass
56 W Huron St is located in Chicago, Illinois in the 60654 zip code.




































