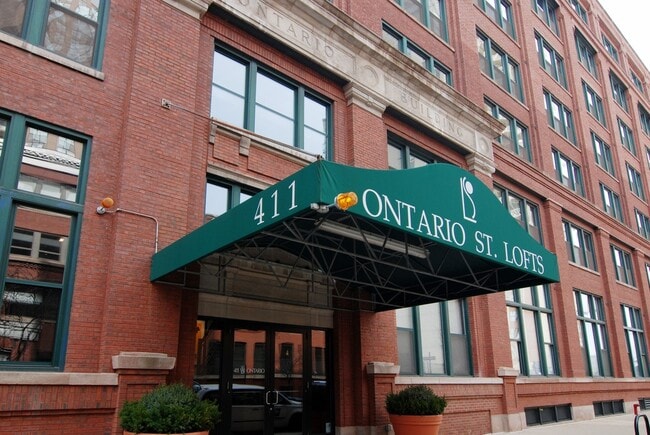Public Elementary & Middle School
BEAUTIFUL UPDATED KITCHEN WITH COPIOUS CABINET SPACE AND STUNNING RENOVATED PRIMARY BATH! Incredible and rare opportunity at the iconic Ontario Street Lofts River North's most sought-after true loft building. This grand,architecturally professionally-inspired floorplan offers 2500 Sq Ft with 2 bedrooms,2 baths. Floors have just been refinished,freshly painted throughout,new carpet in bedrooms and closets and the balcony rehabbed. concrete ceilings and pillars original Chicago natural brick,wood burning fireplace in living room and study/den,in-unit laundry,large pantry,outstanding closets throughout and storage. Fabulous kitchen with beautiful designer cabinets,stone countertops and a walk in pantry. The primary suite is luxurious with an attached sitting room,a large bathroom and fabulous closets. Listing also includes 1 indoor heated parking space and 1 storage locker. 24-Hour doorperson,amazing rooftop deck with dazzling city view,3 bbq's,outdoor furniture and beautiful landscaping. Well-equipped gym and yoga room,bike storage. Pets welcome! MLS# MRD12397521 Based on information submitted to the MLS GRID as of [see last changed date above]. All data is obtained from various sources and may not have been verified by broker or MLS GRID. Supplied Open House Information is subject to change without notice. All information should be independently reviewed and verified for accuracy. Properties may or may not be listed by the office/agent presenting the information. Some IDX listings have been excluded from this website. Prices displayed on all Sold listings are the Last Known Listing Price and may not be the actual selling price.
411 W Ontario St is located in Chicago, Illinois in the 60654 zip code.
























