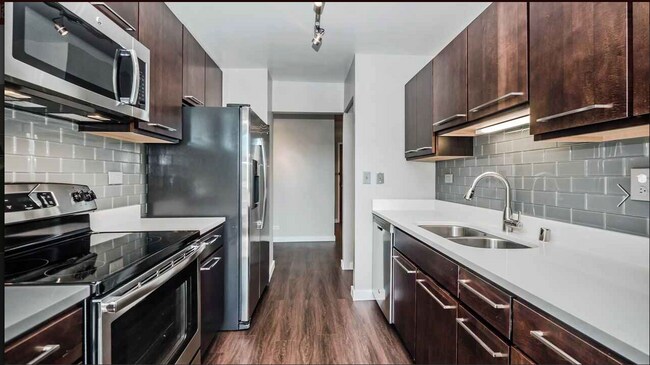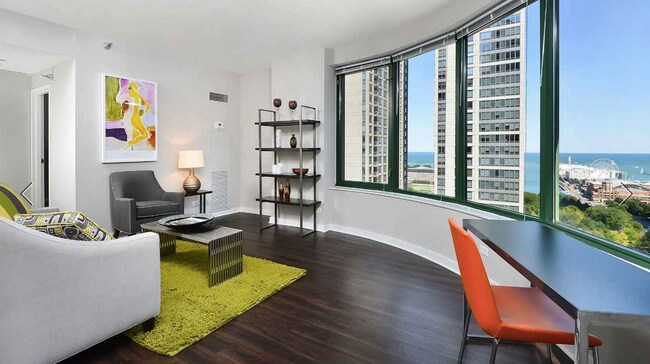Best deal in Streeterville! One month free on any 12-month lease and a savings if lease is signed with 24 hours of tour! Apartment Amenities: Walk-in Closets and Storage Space Quartz Countertops and Tile Backsplashes Spacious Floor Plans Spectacular Downtown Views Community Amenities: Heated Indoor Lap Pool Modern Fitness Center & Yoga Studio Outdoor Gated Dog Run Stunning Outdoor Space with Fire Pits Community Her Garden On-Site Dry Cleaner My service of helping you find your next home is 100% FREE to you. I represent over 200 luxury buildings in downtown Chicago. Kyle Roche | Luxury Leasing Agent | Downtown Apartment Company LLC Please call email or text anytime for inquiries, in assisting you in finding your perfect apartment! Pictures are representative samples of the advertised unit. In some cases, the actual units you tour may vary from the picture based on the specific floor plan available. ** Availability and prices are subject to change ( and often do change daily).** Units are leased unfurnished unless otherwise specified. 12 - month minimum lease term unless otherwise specified. Equal housing opportunity.
400 E OHIO St is located in Chicago, Illinois in the 60611 zip code.


