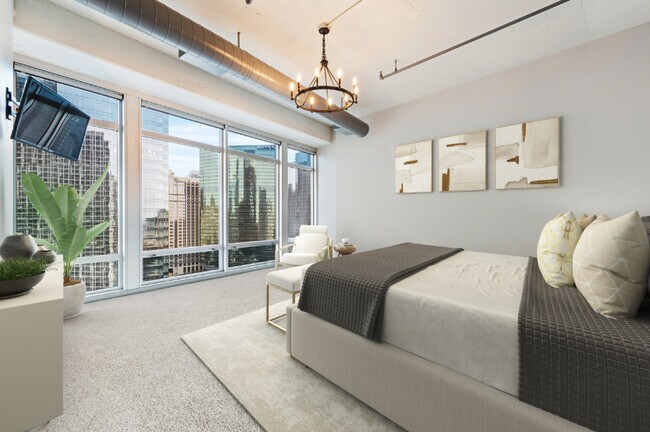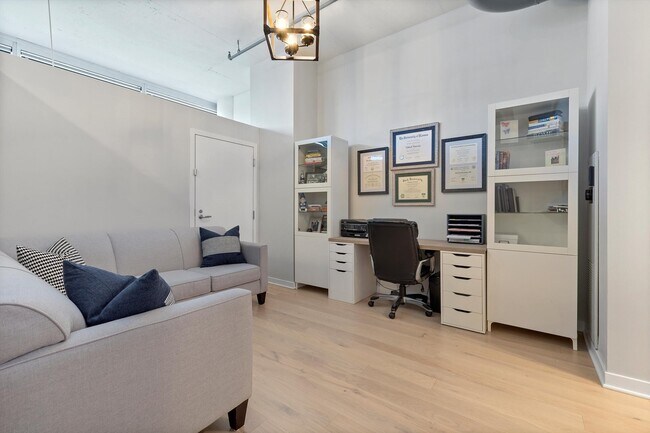Just around the riverbend awaits your dream home in the sky! . Absolutely breathtaking downtown and river views headline this LUXURIOUS 3 Bedroom | 2.5 Bathroom replete with tasteful upgrades. This pristine home is that rare blend of a loft aesthetic with a single-family feel, including all 3 FULLY ENCLOSED BEDROOMS. The massive 20'x19' living room is illuminated by expansive floor-to-ceiling windows and enhanced by motorized blinds for ultimate flexibility and comfort. Stunning views of the river & downtown from the private balcony provide the perfect backdrop to unforgettable experiences with family and guests. The wraparound kitchen offers a double-wall oven, walk-in pantry and upgrades of a new backsplash, sink, quartz counters and renovated cabinets that were all recently completed. Designer touches are evident throughout in chic light fixtures, on-trend wallpaper, custom closets, built-in dining cabs, Nest zoned thermostats, the shiplap-detailed fireplace and an overall harmonious color-scheme. Luxuriate in an enormous Primary suite offering 2 massive walk-in closets with stylish barn doors, more floor-to-ceiling windows, and a marble bath w/double sinks and separate tub/shower. In-unit laundry also included. The building is chock full of amenities with 24 hour Doorperson, Huge Fitness Room, a steam spa, Party Room, Business Center, Drycleaner, as well as an On-Site Manager. And if the views from your home's private balcony weren't enough, the building's expansive 4th floor veranda makes you feel like you're right on the river! If you're looking for the perfect downtown Chicago home, you've found it on the 21st floor in the Residences at Riverbend. Living Room 20X19 Main Level Hardwood Master Bedroom 18X17 Main Level Carpet Dining Room 12X13 Main Level Hardwood 2nd Bedroom 12X10 Main Level Carpet Kitchen 10X9 Main Level Hardwood 3rd Bedroom 10X13 Main Level Carpet Balcony 18X6 Main Level Den 11X12 Main Level Walk In Closet 12X7 Main Level Amenities:Bike Room/Bike Trails, Door Person, Elevator, Exercise Room, Storage, On Site Manager/Engineer, Party Room, Receiving Room, Sauna, Security Door Locks, Service Elevator, Steam Room, Valet/Cleaner, Whirlpool, Curbs/Gutters, Sidewalks, Street Lights, Street Paved Exterior:Glass, Concrete Air Cond:Central Air, Zoned Heating:Electric, Forced Air, Zoned Kitchen:Eating Area-Breakfast Bar, Island, Pantry-Walk-in Appliances:Oven-Double, Microwave, Dishwasher, Refrigerator, Freezer, Washer, Dryer, Disposal, Cooktop Dining:Combined w/ LivRm Bath Amn:Whirlpool, Separate Shower, Double Sink Fireplace Details:Gas Logs Fireplace Location:Living Room Electricity:Circuit Breakers Equipment:TV-Cable, Fire Sprinklers, CO Detectors Additional Rooms:Balcony, Den, Walk In Closet Laundry Features:In Unit Garage Ownership:Deeded Sold Separately ($35,000) Garage On Site:Yes Garage Type:Attached Driveway:Shared Lot Desc:Common Grounds, Landscaped Professionally, River Front, Water View Pets Allowed: Cats OK, Dogs OK, Pet Weight Limitation Max Pet Weight: 75 Possession:Other Management:Manager On-site, Monday through Friday Fees/Approvals:Move-in Fee Monthly Rent Incl:Cable TV, Cooking Gas, Water, Exterior Maintenance, Air Conditioning, Common Insurance, Exercise Facilities
333 N Canal St is located in Chicago, Illinois in the 60606 zip code.













































