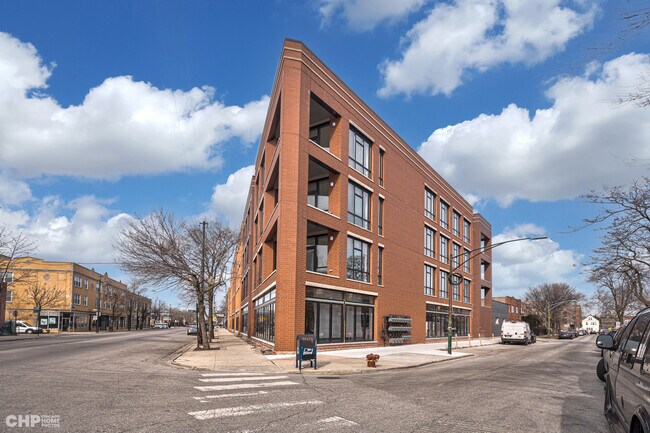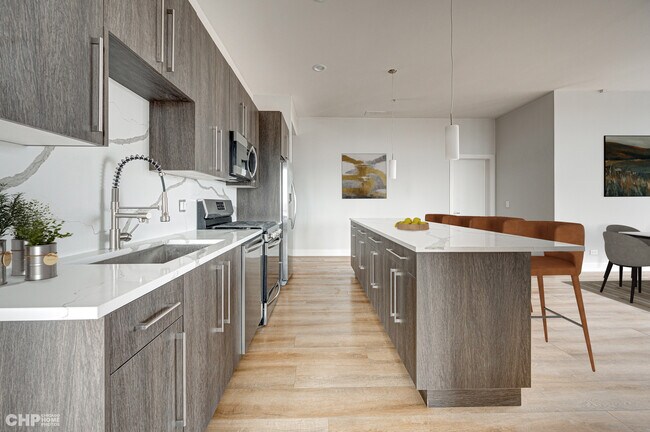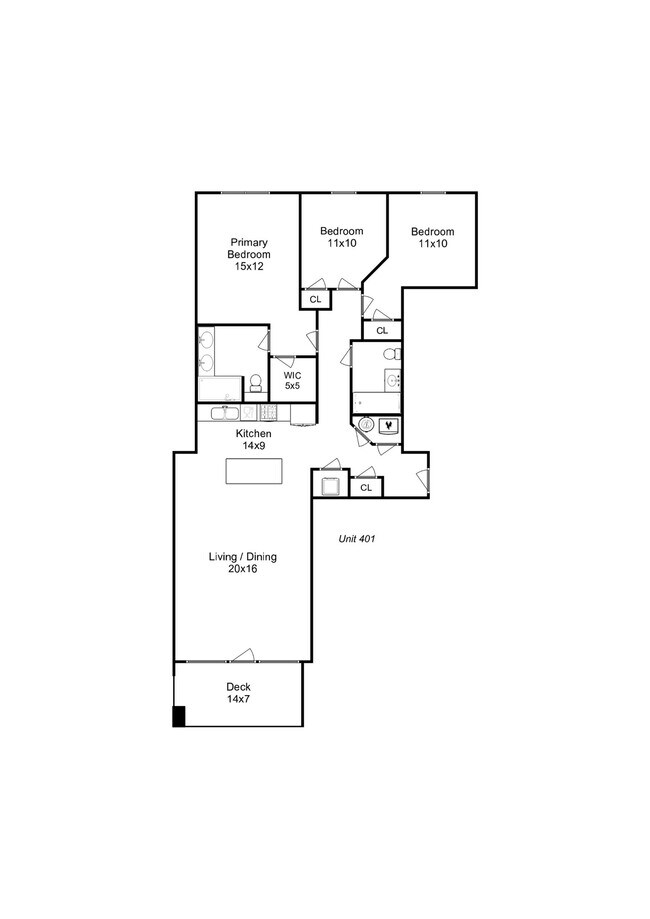Monthly Rent
No Availability
Beds
3
Baths
2
3 Beds, 2 Baths
1600 Avg Sq Ft
No Availability
* Price shown is base rent. Excludes user-selected optional fees and variable or usage-based fees and required charges due at or prior to move-in or at move-out. View Fees and Policies for details. Price, availability, fees, and any applicable rent special are subject to change without notice.
Note: Price and availability subject to change without notice.
Note: Based on community-supplied data and independent market research. Subject to change without notice.
Expenses
One-Time
- $750
Administrative Fee:
- $45
Application Fee Per Applicant:
- $150
Cat Fee:
Utilities Included
- Water
- Trash Removal
- Sewer
About 3101 N Milwaukee Ave
* BRAND NEW LUXURY BUILDING IN AVONDALE
* UNIQUE FEATURES: Beautifully designed open floor plan with contemporary finishes. A spacious open living area with a beautiful electric fireplace. The kitchen features a quartz island and countertops with plenty of soft close cabinet space. The master bedroom showcases a large walk-in closet with custom built organizers, perfect for any size wardrobe. Master bathroom has a dual vanity and luxurious spa quality shower. The second bedroom is spacious and has a closet with organizers built in. The guest bathroom includes a soaking tub and shower with a beautiful half glass. Third bedroom is perfect for a office/study or guest bedroom. Lastly, there are modern floors throughout, complimented by many windows which allows for ample sunlight with a balcony ideal for outdoor relaxing.
*BUILDING AMENITIES: Elevator,1 parking spot included, package room, intercom, cameras, water, hot water, trash/recycling, snow removal included. Unit receives a storage locker in the garage.
*APARTMENT AMENITIES: Stainless steel appliances package, Quartz counter-tops, Electric fireplace, European/Oknoplast Windows, Balcony/Outdoor space, Modern floors, Walk in closets, In unit washer/dryer and storage. Central A/C and heat.
*Located in the heart of Avondale, near the newly redeveloped Belmont Blue Line Station, super easy access to the 90/94 expressway, and across from the popular Avondale Bowl, Sipping Turtle Cafe, Bristol Lounge. Additionally, located just minutes from the center of the Logan Square bar and restaurant scene.
*Tenant pays electric (Comed), gas (Peoples Gas), and cable/internet (Xfinity) *Available 4/1/2023.
*$750 non-refundable-move in fee.
*Cats Allowed- $150 non-refundable one time fee
*Designated Managing Broker is related to the owner. Photos shown are of a different unit in the building with same level of finishes.
*Wilmot Realty, Inc.
Lukas Pluta- Designated Managing Broker
2805 W. Cortland St. Suite 2,
Chicago, IL, 60647
3101 N Milwaukee Ave is located in
Chicago, Illinois
in the 60618 zip code.
This apartment community was built in 2023 and has 4 stories with 27 units.
Special Features
- Elevator
- Package Room
- Quartz
- Blinda
- Cameras
Floorplan Amenities
- Washer/Dryer
- Air Conditioning
- Heating
- Smoke Free
- Cable Ready
- Security System
- Storage Space
- Double Vanities
- Tub/Shower
- Fireplace
- Intercom
- Dishwasher
- Ice Maker
- Granite Countertops
- Stainless Steel Appliances
- Island Kitchen
- Eat-in Kitchen
- Kitchen
- Microwave
- Oven
- Range
- Refrigerator
- Freezer
- Instant Hot Water
- Hardwood Floors
- Vinyl Flooring
- Family Room
- Office
- Built-In Bookshelves
- Bay Window
- Views
- Walk-In Closets
- Double Pane Windows
- Window Coverings
- Large Bedrooms
- Balcony
- Deck
Security
- Property Manager on Site
- Video Patrol
- Gated
Airport
-
Chicago O'Hare International
Drive:
19 min
11.6 mi
-
Chicago Midway International
Drive:
22 min
12.1 mi
Commuter Rail
-
Grayland Station
Drive:
3 min
1.4 mi
-
Irving Park Station
Drive:
3 min
1.6 mi
-
Healy Station
Drive:
3 min
1.6 mi
-
Mayfair Station
Drive:
5 min
2.5 mi
-
Grand/Cicero Station
Drive:
7 min
3.2 mi
Transit / Subway
-
Belmont Station (Blue Line)
Walk:
10 min
0.6 mi
-
Addison Station (Blue Line)
Drive:
2 min
1.2 mi
-
Logan Square Station
Drive:
2 min
1.2 mi
-
Irving Park Station (Blue Line)
Drive:
3 min
1.9 mi
-
California Station (Blue Line - O'hare Branch)
Drive:
4 min
2.0 mi
Universities
-
Drive:
4 min
1.9 mi
-
Drive:
7 min
3.3 mi
-
Drive:
7 min
3.9 mi
-
Drive:
10 min
4.4 mi
Parks & Recreation
-
Kilbourn Park
Drive:
3 min
1.5 mi
-
Humboldt Park
Drive:
6 min
3.1 mi
-
Gompers Park
Drive:
6 min
3.2 mi
-
Portage Park
Drive:
8 min
3.4 mi
-
Wrightwood Park
Drive:
7 min
3.5 mi
Shopping Centers & Malls
-
Walk:
5 min
0.3 mi
-
Walk:
9 min
0.5 mi
-
Walk:
11 min
0.6 mi
Military Bases
-
Drive:
19 min
12.4 mi
-
Drive:
38 min
18.4 mi
-
Drive:
27 min
19.3 mi
Schools
Public Elementary & Middle School
563 Students
773-534-5250
Grades PK-8
Public High School
1,407 Students
(773) 534-3420
Grades 9-12
Charter High School
176 Students
(773) 252-0970
Grades 9-12
Private Elementary & Middle School
177 Students
(773) 342-7550
Grades PK-8
Private Elementary & Middle School
(773) 342-5854
Grades PK-9
Similar Nearby Apartments with Available Units
-
= This Property
-
= Similar Nearby Apartments
Walk Score® measures the walkability of any address. Transit Score® measures access to public transit. Bike Score® measures the bikeability of any address.
Learn How It Works
Detailed Scores
Rent Ranges for Similar Nearby Apartments.
Other Available Apartments
Popular Searches
Chicago Apartments for Rent in Your Budget












