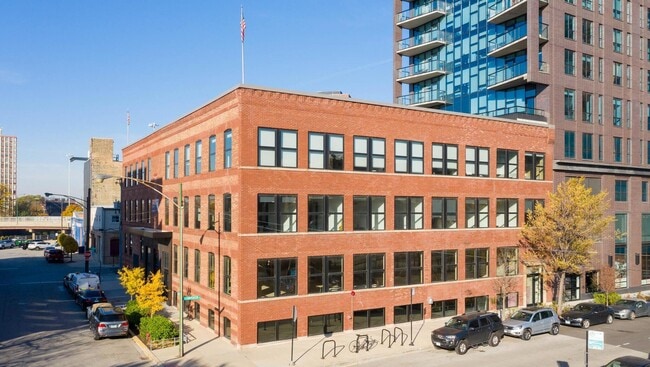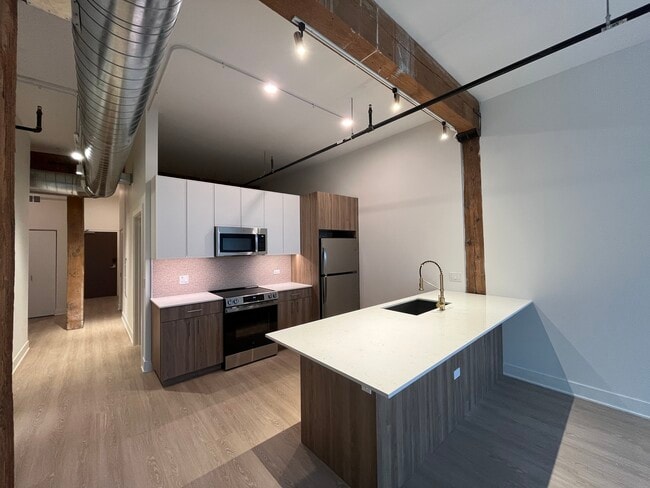Public Elementary & Middle School
Welcome to Lofts at Avenir,where historic character meets modern convenience in River West. Once a 1920s hat factory,this boutique community blends industrial charm with contemporary design. Choose from one- or two-bedroom floor plans,each complete with in-unit laundry,wide plank flooring,and custom closets. Each loft also features exposed brick,original wood beams,oversized floor plans,and soaring 11-foot ceilings. As a resident,you'll also enjoy exclusive access to the luxury amenities at our connected high-rise,Avenir,including a rooftop pool and hot tub,landscaped terrace with cabanas,24/7 fitness center,coworking spaces,a pet spa and dog run,concierge services,and more. At Lofts at Avenir,you'll find a living experience that is rich in history,styled for today,and built for how you live. MLS# MRD12504596 Based on information submitted to the MLS GRID as of [see last changed date above]. All data is obtained from various sources and may not have been verified by broker or MLS GRID. Supplied Open House Information is subject to change without notice. All information should be independently reviewed and verified for accuracy. Properties may or may not be listed by the office/agent presenting the information. Some IDX listings have been excluded from this website. Prices displayed on all Sold listings are the Last Known Listing Price and may not be the actual selling price.
1040 W Huron St is located in Chicago, Illinois in the 60642 zip code.





























