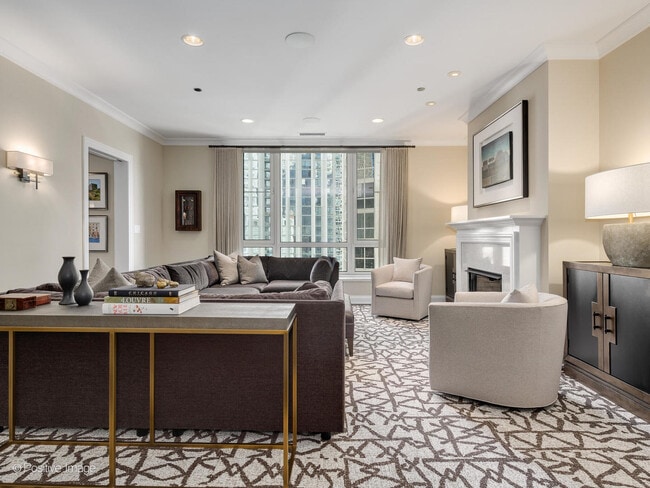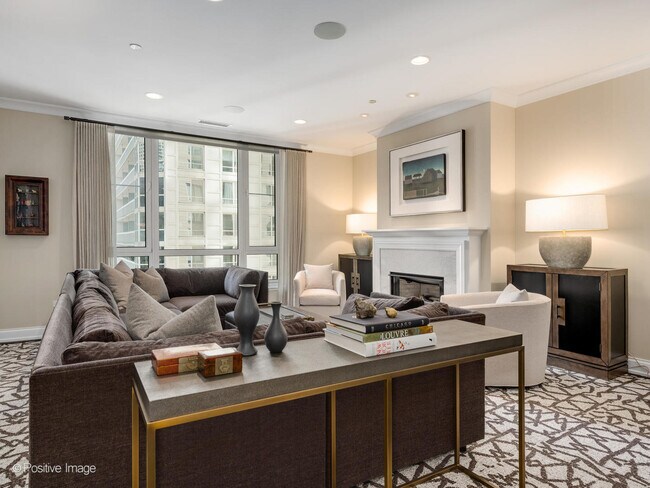Popular "B" tier in premier Lucien LaGrange boutique Gold Coast building. This floor plan lives like a single family home and features a large formal living/dining room, family room, three generous bedrooms, marble baths plus a den/library and two spacious terraces. Designer finishes throughout including a fabulous gourmet kitchen including Poggenpohl cabinetry, Sub-Zero, Wolf and Miele appliances. Elegant, gracious living space with custom gas fireplace and surround, gorgeous dark oak hardwood flooring, beautiful millwork, smart home technology with surround sound and motorized shades, custom window treatments. Walk-in laundry room with sink and custom storage, tremendous closet space. Two heated garage parking spaces available. Building amenities include 24 hour doorman, roof-top outdoor heated pool, sun deck, top of the line fitness center, and entertainment room, extra unit storage and bike storage. A stunning home! Living Room 18X17 Main Level Hardwood Window Coverings Master Bedroom 15X14 Main Level Carpet Window Coverings Dining Room 17X12 Main Level Hardwood Window Coverings 2nd Bedroom 16X11 Main Level Carpet Window Coverings Kitchen 15X11 Main Level Hardwood Window Coverings 3rd Bedroom 15X11 Main Level Carpet Window Coverings Family Room 16X15 Main Level Hardwood Window Coverings Laundry Room 6X4 Main Level Other Den 15X11 Main Level Hardwood Foyer 17X8 Main Level Hardwood Balcony 12X8 Main Level Hardwood Walk In Closet 8X6 Main Level Carpet Balcony 13X9 Main Level Interior Property Features:Elevator, Hardwood Floors, 1st Floor Laundry, Laundry Hook-Up in Unit, Storage Exterior Property Features:Balcony, Storms/Screens, End Unit Exterior:Concrete Air Cond:Central Air, Zoned Heating:Gas, Forced Air, Indv Controls, Zoned Kitchen:Eating Area-Table Space, Island, Pantry-Closet Appliances:Oven/Range, Microwave, Dishwasher, Refrigerator, High End Refrigerator, Washer, Dryer, Disposal, All Stainless Steel Kitchen Appliances Dining:Separate Bath Amn:Separate Shower, Double Sink Fireplace Details:Gas Logs Fireplace Location:Living Room Electricity: Equipment:TV-Cable, Fire Sprinklers, CO Detectors Additional Rooms:Balcony, Den, Foyer, Walk In Closet Garage On Site:Yes Garage Type:Attached Garage Details:Garage Door Opener(s), Heated Lot Desc:Corner, Landscaped Professionally Sewer:Sewer-Public Water:Public Amenities:Bike Room/Bike Trails, Door Person, Elevator, Storage, Health Club, On Site Manager/Engineer, Party Room, Sundeck, Pool-Outdoors, Receiving Room, Service Elevator, Curbs/Gutters, Sidewalks, Street Lights, Street Paved Lease Terms:1 Year Lease Possession:Negotiable Management:Manager On-site, Monday through Friday Fees/Approvals:Credit Report, Move-in Fee, Refundable Damage Deposit Monthly Rent Incl:Cable TV, Cooking Gas, Heat, Water, Pool, Scavenger, Doorman, Exterior Maintenance, Snow Removal, Air Conditioning, Common Insurance, Exercise Facilities
10 E Delaware Pl is located in Chicago, Illinois in the 60611 zip code.






































