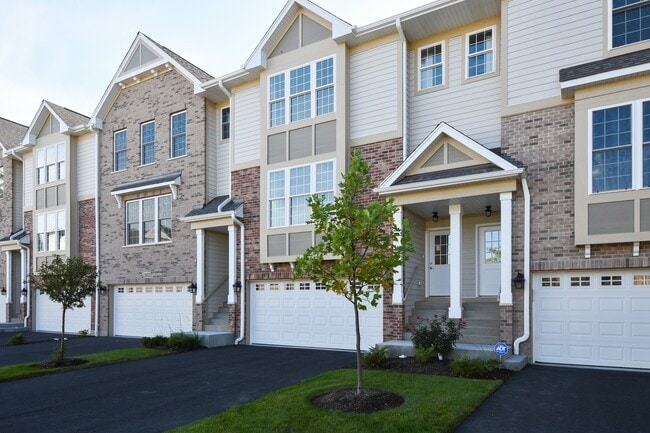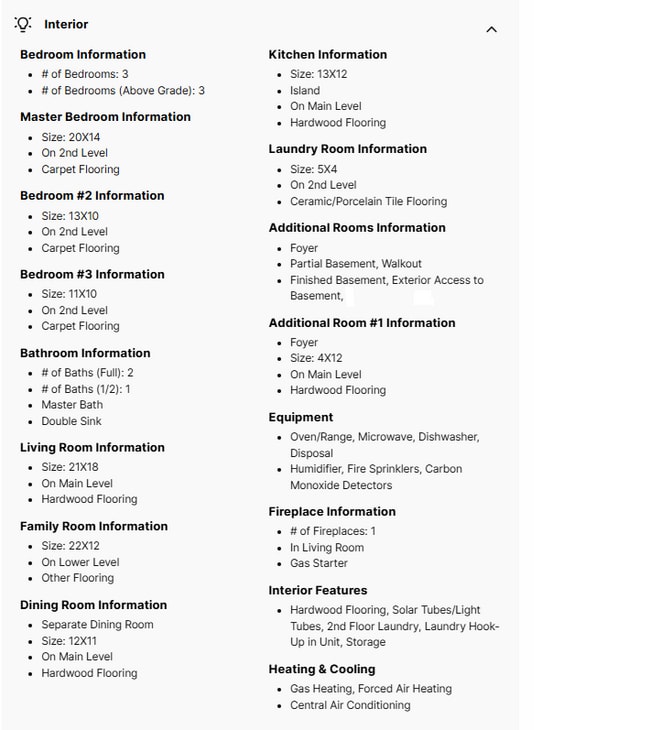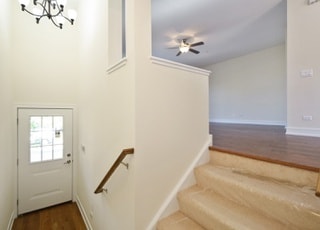Public Elementary School
Available for rent starting July 1st, this beautifully maintained end-unit townhome (built in 2019) offers comfort, style, and an unbeatable location just a 100-yard walk to Prairie View Metra and Stevenson High School. Zoned for award-winning District 103 schools, it's ideal for families planning a summer move. Key Features: Interior Features Bedrooms Total: 3 bedrooms (all on the second level) Primary Bedroom: 20' x 14' with two walk-in closets and en-suite bath Bedroom 2: 13' x 10' Bedroom 3: 11' x 10' Flooring: Carpet in all bedrooms Bathrooms 2 Full Bathrooms 1 Half Bathroom Primary Bathroom: Double sink vanity Main Living Areas Living Room: 21' x 18', hardwood flooring, gas fireplace with starter Dining Room: 12' x 11', separate, hardwood flooring Kitchen: 13' x 12', island layout, hardwood flooring Family Room: 22' x 12', located on lower level Foyer: 4' x 12', hardwood flooring Laundry Location: 2nd level Size: 5' x 4' Flooring: Ceramic/porcelain tile ?? Additional Features Fireplace: 1 gas fireplace in the living room Basement: Partial walkout, finished, exterior access Interior Highlights: Hardwood floors on main level Solar/light tubes 2nd-floor laundry Ample storage ? HVAC Heating: Gas, forced air Cooling: Central air ?? Appliances & Equipment Oven/range, microwave, dishwasher, disposal Humidifier, fire sprinklers Carbon monoxide detectors Sun-filled open layout with solid oak flooring Gourmet kitchen with 42" soft-close espresso cabinets, granite countertops, stainless steel appliances, two pantries/spice rooms. Microwave oven and Dishwasher are brand new. Spacious master suite with dual walk-in closets and private bath All bedrooms with blackout cellular shades for quiet, restful sleep 2.5 baths and upstairs laundry with high-end washer/dryer Finished lower level with walk-out family room and patio access Two-car garage with ample extra storage space. Energy-efficient: LED lighting, Wi-Fi thermostat, high-grade insulation Enjoy a garden area wrapping the back and side. Conveniently located near parks, shopping, dining, pools, and I-94, all within 5-10 minutes drive. Note: Photos are for representation only- the home will be professionally deep-cleaned prior to move-in. Renter is responsible for gas, electric, water and trash. Owner pays for HOA and landscaping. No smoking inside the house.
2601 Chelsey St is located in Buffalo Grove, Illinois in the 60089 zip code.










