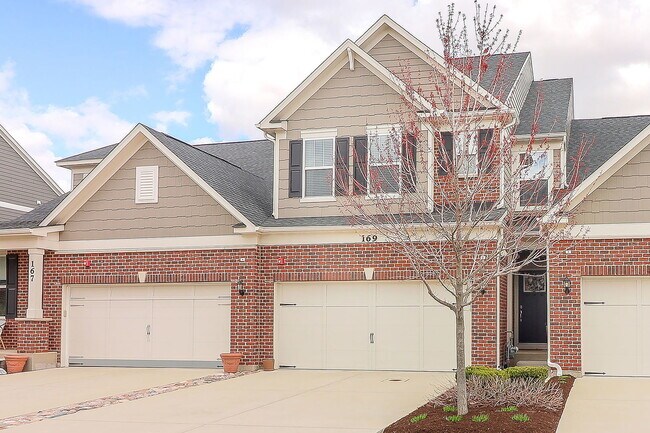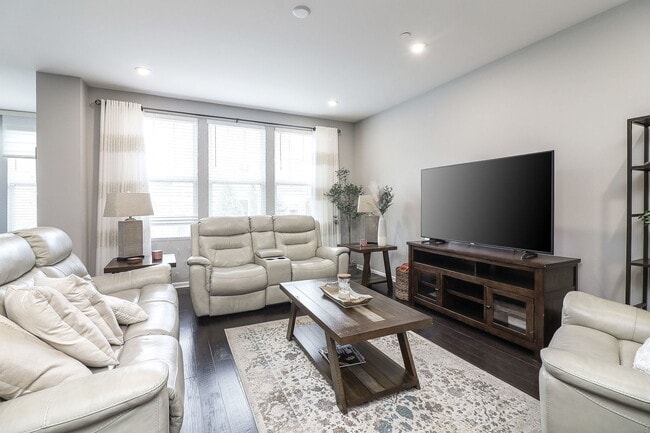Monthly Rent
$3,800
Beds
3
Baths
4
* Price shown is base rent. Excludes user-selected optional fees and variable or usage-based fees and required charges due at or prior to move-in or at move-out. View Fees and Policies for details. Price, availability, fees, and any applicable rent special are subject to change without notice.
Note: Prices and availability subject to change without notice.
Lease Terms
Contact office for Lease Terms
About 169 Waverly Ct
Gorgeous,open layout townhome in sought-after neighborhood. Built in 2019 by Pulte with tons of extras. Gourmet kitchen includes 42-inch Maple recessed cabinets,granite counters,hardwood flooring. Home includes rear extension,giving extra main floor living space with a sitting area or extended dining room overlooking patio. Main floor offers 9-foot ceilings,and flush-mount LED lighting throughout. Second floor ensuite features two walk-in closets,and bath with oversized showers,double bowl vanities and quartz counters. Laundry on second floor. Finished basement with high ceilings and full bath,providing tons of extra living space or possibly a guest suite. Energy efficient and spacious. Conveniently located near all the amazing things coming to Bloomingdale,as well as schools,parks,dining and shopping. This one won't disappoint! ALSO AVAILABLE FOR SALE. MLS# MRD12504159
Based on information submitted to the MLS GRID as of [see last changed date above]. All data is obtained from various sources and may not have been verified by broker or MLS GRID. Supplied Open House Information is subject to change without notice. All information should be independently reviewed and verified for accuracy. Properties may or may not be listed by the office/agent presenting the information. Some IDX listings have been excluded from this website. Prices displayed on all Sold listings are the Last Known Listing Price and may not be the actual selling price.
169 Waverly Ct is located in
Bloomingdale, Illinois
in the 60108 zip code.
Explore Nearby Homes for Sale on
$4,291 / month
$607,000 Listing Price
6 Beds
|5 Baths
|
3,000 Sq Ft
$3,152 / month
$440,000 Listing Price
5 Beds
|4 Baths
|
2,411 Sq Ft
$4,145 / month
$609,900 Listing Price
4 Beds
|4.5 Baths
|
2,502 Sq Ft
Floorplan Amenities
- Air Conditioning
- Dishwasher
- Disposal
- Microwave
Airport
-
Chicago O'Hare International
Drive:
32 min
17.9 mi
Commuter Rail
-
Hanover Park Station
Drive:
8 min
3.9 mi
-
Schaumburg Station
Drive:
10 min
4.6 mi
-
Roselle Station
Drive:
12 min
4.9 mi
-
Medinah Station
Drive:
11 min
5.7 mi
-
Bartlett Station
Drive:
14 min
6.0 mi
Universities
-
Drive:
17 min
8.0 mi
-
Drive:
24 min
12.0 mi
-
Drive:
21 min
13.2 mi
-
Drive:
25 min
13.5 mi
Parks & Recreation
-
Mallard Lake Forest Preserve
Walk:
17 min
0.9 mi
-
Meacham Grove Forest Preserve
Drive:
7 min
3.0 mi
-
Spring Creek Reservoir Forest Preserve
Drive:
7 min
3.8 mi
-
West Branch Forest Preserve
Drive:
7 min
4.5 mi
-
East Branch Forest Preserve
Drive:
12 min
5.3 mi
Shopping Centers & Malls
-
Walk:
9 min
0.5 mi
-
Walk:
15 min
0.8 mi
-
Drive:
3 min
1.3 mi
Military Bases
-
Drive:
14 min
7.2 mi
-
Drive:
31 min
14.9 mi
-
Drive:
25 min
15.2 mi
Similar Nearby Apartments with Available Units
-
= This Property
-
= Similar Nearby Apartments
Walk Score® measures the walkability of any address. Transit Score® measures access to public transit. Bike Score® measures the bikeability of any address.
Learn How It Works
Detailed Scores
Other Available Apartments

























