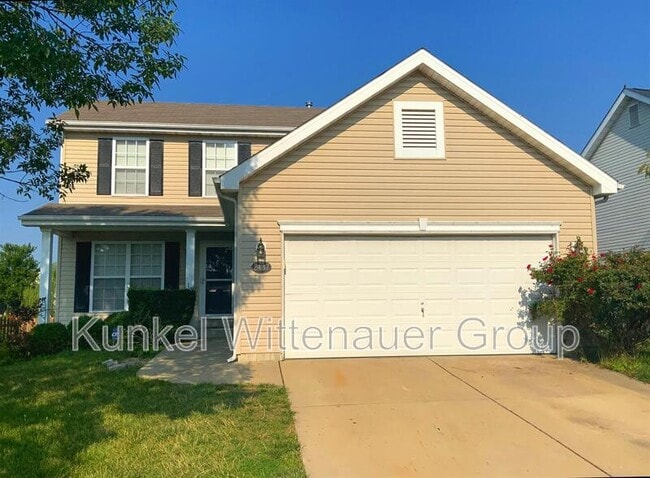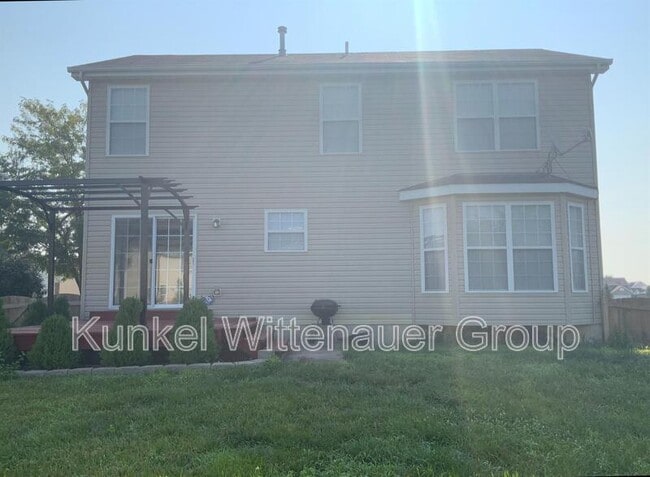Public Elementary School
Available Now This spacious three-bedroom, two-and-a-half-bath, two-story home offers comfort, convenience, and community living—all in the desirable Mascoutah School District and just under 10 minutes from SAFB. Enjoy access to neighborhood amenities including a community pool and scenic lakes for fishing. Step inside to a welcoming entryway that opens into a bright and airy living and dining room combination, complete with bay windows that flood the space with natural light. The eat-in kitchen features charming original wood floors, a tile backsplash, two pantries, an island with seating, and sliding doors that lead to a fully fenced yard with a wood deck—perfect for outdoor entertaining. Kitchen appliances include a smooth-top electric range, built-in microwave, dishwasher, and refrigerator. The main level also offers a large laundry room with shelving and washer/dryer hookups, as well as a convenient half bath. Upstairs, you'll find all three bedrooms, including a generous primary suite with a large walk-in closet and a private bath featuring dual sinks, a garden tub, and a separate shower. Bedrooms two and three each offer ample closet space and share a full hall bath with an oversized vanity. Additional storage space is available in the unfinished basement. Room Dimensions Main Level Living/Dining Room 25 x 13 Dining Area 16 x 9 Kitchen 16 x 10 Laundry Room 7 x 7 Half Bath 5 x 4 Garage 20 x 19 Upper Level Master Bedroom 14 x 13 Master Bathroom 9 x 7 Bedroom Two 11 x 10 Bedroom Three 10 x 10 Full Hall Bath 10 x 7 Basement Storage Area 34 x 22
2437 Larchmont Dr is located in Belleville, Illinois in the 62221 zip code.






























