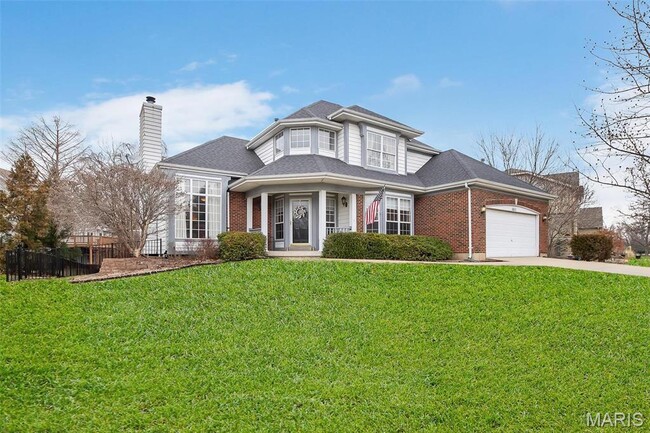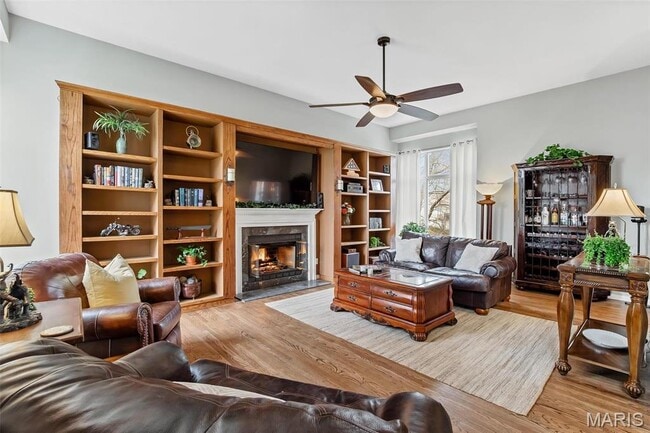Public Elementary School
Five Bedroom Home in The Orchards Golf Club Subdivision, Hardwood Flooring and Ceramic Tile in Main Living Areas, Two Story Entry Foyer Opens to 17 x 11 Dining Room and 21 x 16 Great Room with Gas Fireplace, Kitchen Measures 17 x 11 and Includes Glass Cooktop, Double Oven, Garbage Disposal, Dishwasher and Refrigerator, Center Butterfly Island and Solid Surface Counter Tops, Storage Pantry and Adjacent 17 x 11 Dining Area with Back Deck Access, 17 x 15 Main Floor Master Bedroom with Private 17 x 15 Bathroom, Soaking Tub, Separate Shower, Double Vanity Sinks and Walk In Closet, Main Floor Laundry Room, Second Floor Provides 14 x 12 Second and Third Bedrooms and 13 x 12 Fourth Bedroom, 11 x 8 Full Hallway Bathroom, Walk Out Lower Level Features 15 x 10 Fifth Bedroom and Fourth Bathroom, 18 x 14 Recreation Room with Wood Coffered Ceiling and Built In Entertainment Center, 16 x 11 Media Room and 12 x 12 Office, Community Tennis Court, Clubhouse and Pool Privileges Available, Updated Interior Photo Gallery Coming Soon, Available 08/01/2025
1611 11th Fairway Dr is located in Belleville, Illinois in the 62220 zip code.


























