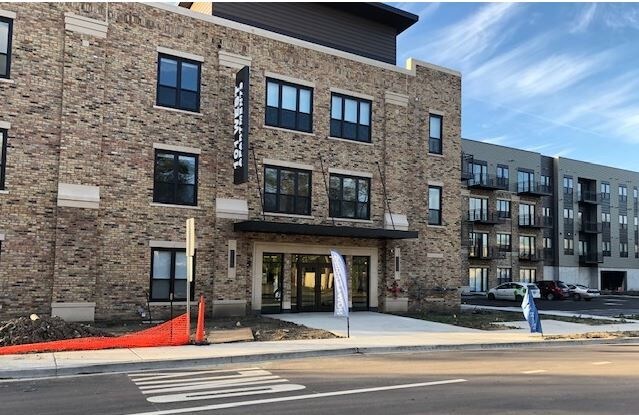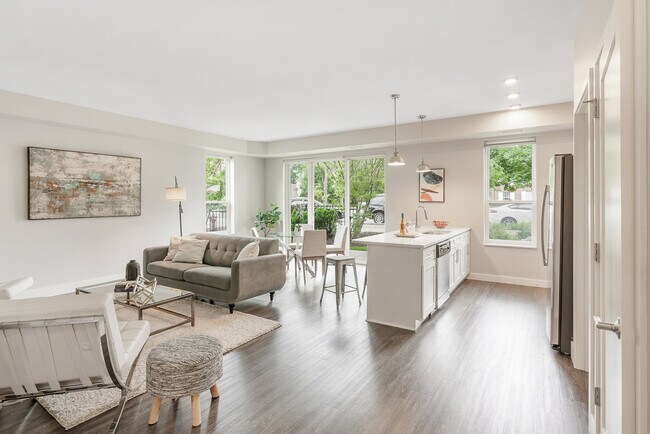Monthly Rent
No Availability
Beds
1 - 2
Baths
1 - 2
1 Bed, 1 Bath
874 Avg Sq Ft
No Availability
2 Beds, 2 Baths
1147 Avg Sq Ft
No Availability
* Price shown is base rent. Excludes user-selected optional fees and variable or usage-based fees and required charges due at or prior to move-in or at move-out. View Fees and Policies for details. Price, availability, fees, and any applicable rent special are subject to change without notice.
Note: Price and availability subject to change without notice.
Note: Based on community-supplied data and independent market research. Subject to change without notice.
Expenses
Recurring
- $50
Parking Fee:
- $100
Parking Fee:
- $50
Assigned Surface Lot Parking:
- $100
Assigned Garage Parking:
One-Time
- $200
Administrative Fee:
- $50
Application Fee Per Applicant:
Utilities Included
- Gas
- Water
- Heat
- Trash Removal
- Sewer
- Air Conditioning
About HIGHPOINT Barrington
Welcome to Highpoint Barrington luxury 1 & 2 bedroom, pet-friendly apartments in Barrington, IL, located at 101 West Liberty Street near Downtown Barrington and Metra Barrington Station. Our modern community offers spacious floor plans with upscale finishes, in-unit laundry, and private balconies in select units.
Enjoy easy access to boutique shopping, fine dining, local parks, and all that vibrant Downtown Barrington has to offer. Highpoint Barrington puts you minutes from Liberty and Hough for quick commutes throughout the Barrington area and beyond.
Schedule your private tour today and discover your perfect home in the heart of Barrington!
HIGHPOINT Barrington is located in
Barrington, Illinois
in the 60010 zip code.
This apartment community was built in 2018 and has 4 stories with 64 units.
Special Features
- En Suite Bathroom in Primary Bedroom
- Garbage Disposal
- High-Speed Internet & Cable Ready
- Central Heat & Air
- Chef's Kitchen
- Fire Alarm & Sprinkler System
- Hardwood Floors Throughout
- Heated Parking
- In-Unit Washer + Dryer
- Package Room
- Video Monitoring in Common Areas
- Bike storage
- Keyless Entry: ButterflyMX System
- Large Closet with Custom Shelving & Hanging Space
- Resident Clubroom with Kitchen and Lounge
- Shaker-style cabinetry
- Gas Stove
- Rooftop Deck
- Well-Lit Entrances & Hallways
- Secure Keyless Entry
- Washer/Dryer in Primary Bedroom Closet
- 9 Foot Ceilings
- Abundant Storage
- Community Grills
- Dry Cleaning & Laundry Lockers
- On-Call Property Management
- Pet grooming station
- Private Balcony
- Secure Garage Entry
- Wall-to-wall Windows
- Custom Blinds
- EV Charging Stations
- Smart Thermostat
- Subway Tile Backsplash
- Emergency Lighting & Exit Lighting
- Outdoor Lounge Seating
- Peninsula with Breakfast Bar Seating
- Private Storage Lockers
Floorplan Amenities
- High Speed Internet Access
- Wi-Fi
- Washer/Dryer
- Air Conditioning
- Heating
- Cable Ready
- Tub/Shower
- Sprinkler System
- Dishwasher
- Disposal
- Ice Maker
- Granite Countertops
- Stainless Steel Appliances
- Kitchen
- Oven
- Range
- Refrigerator
- Freezer
- Hardwood Floors
- Den
- Walk-In Closets
- Balcony
- Deck
Parking
Surface Lot
Assigned Parking
$50
Garage
Assigned Parking
$100
Other
Pet Policy
Dogs and Cats Allowed
None
| Restrictions: None
Commuter Rail
-
Barrington Station
Walk:
9 min
0.5 mi
-
Fox River Grove Station
Drive:
9 min
5.6 mi
-
Palatine Station
Drive:
11 min
6.3 mi
-
Cary Station
Drive:
11 min
6.9 mi
-
Arlington Park Station
Drive:
16 min
8.6 mi
Universities
-
Drive:
15 min
8.0 mi
-
Drive:
20 min
10.6 mi
-
Drive:
23 min
13.2 mi
-
Drive:
28 min
16.5 mi
Parks & Recreation
-
Cuba Marsh
Drive:
5 min
2.9 mi
-
Baker's Lake Nature Preserve
Drive:
8 min
3.4 mi
-
Crabtree Nature Center
Drive:
10 min
4.7 mi
-
Camp Reinberg
Drive:
8 min
4.8 mi
-
Deer Grove
Drive:
11 min
5.1 mi
Shopping Centers & Malls
-
Walk:
3 min
0.2 mi
-
Walk:
4 min
0.3 mi
-
Walk:
6 min
0.3 mi
Military Bases
-
Drive:
21 min
11.2 mi
-
Drive:
19 min
11.6 mi
Schools
Public Elementary School
275 Students
(847) 381-1108
Grades K-5
Public Elementary School
451 Students
(847) 381-4148
Grades K-5
Public Middle School
976 Students
(847) 304-3990
Grades 6-8
Public High School
2,802 Students
(847) 381-1400
Grades 9-12
Private Elementary & Middle School
234 Students
(847) 381-0311
Grades PK-8
Private Elementary, Middle & High School
187 Students
(847) 705-1234
Grades PK-12
Private Elementary, Middle & High School
(847) 438-4494
Grades K-12
Similar Nearby Apartments with Available Units
-
= This Property
-
= Similar Nearby Apartments
Walk Score® measures the walkability of any address. Transit Score® measures access to public transit. Bike Score® measures the bikeability of any address.
Learn How It Works
Detailed Scores
Other Available Apartments






