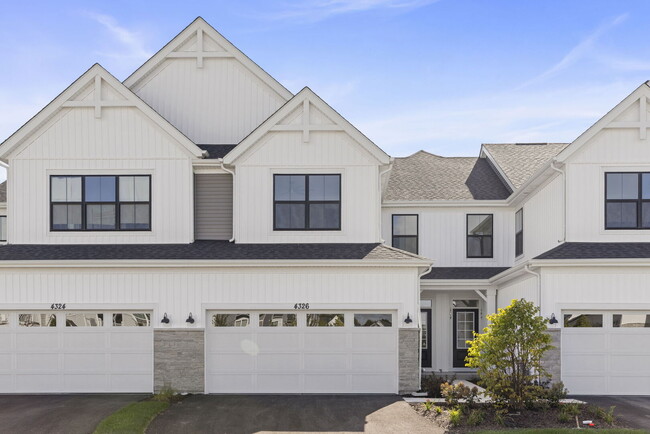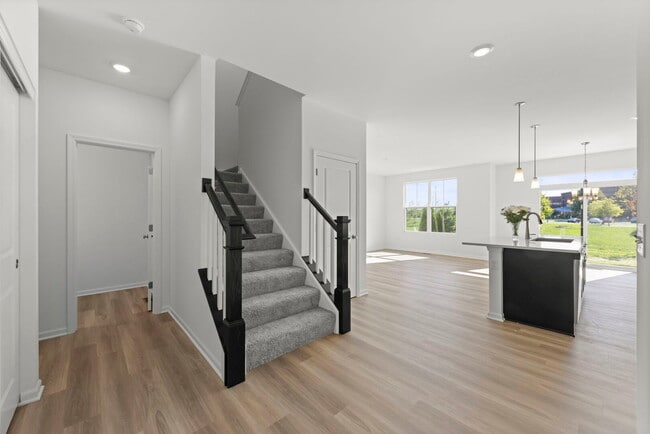Public Elementary School
Experience luxury living in this stunning,upgraded townhome with full basement available for rent in the sought-after Chelsea Manor neighborhood! Enter inside to discover a spacious open-concept layout where the kitchen,dining area,and living room flow seamlessly together-perfect for modern living. The main level features elegant luxury vinyl flooring throughout,adding both style and durability. The gourmet kitchen is a chef's dream,featuring 42" cabinetry,a large island,stainless steel appliances,and a pantry for ample storage. Upstairs,you'll find a primary suite complete with a walk-in closet and an ensuite bath showcasing dual vanities and a beautifully tiled shower. Two generously sized guest bedrooms,a full bath,laundry room,and a linen closet complete the second floor. You will love the full basement,offering endless possibilities for storage,a home gym,or space for a home office. With contemporary finishes and modern color schemes throughout,this home offers both style and comfort in a prime location. This home is located within Naperville 204 School District,a few minutes from shopping and restaurants,and only 4-miles from the closest train station! Don't miss out-schedule your showing today! MLS# MRD12455811 Based on information submitted to the MLS GRID as of [see last changed date above]. All data is obtained from various sources and may not have been verified by broker or MLS GRID. Supplied Open House Information is subject to change without notice. All information should be independently reviewed and verified for accuracy. Properties may or may not be listed by the office/agent presenting the information. Some IDX listings have been excluded from this website. Prices displayed on all Sold listings are the Last Known Listing Price and may not be the actual selling price.
4326 Chelsea Mnr Cir is located in Aurora, Illinois in the 60504 zip code.





















