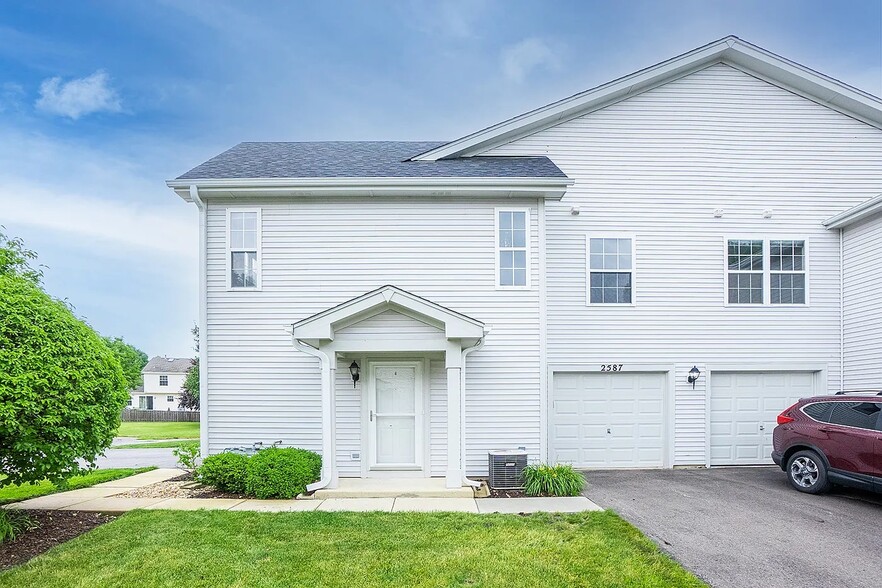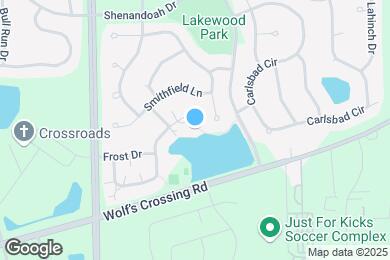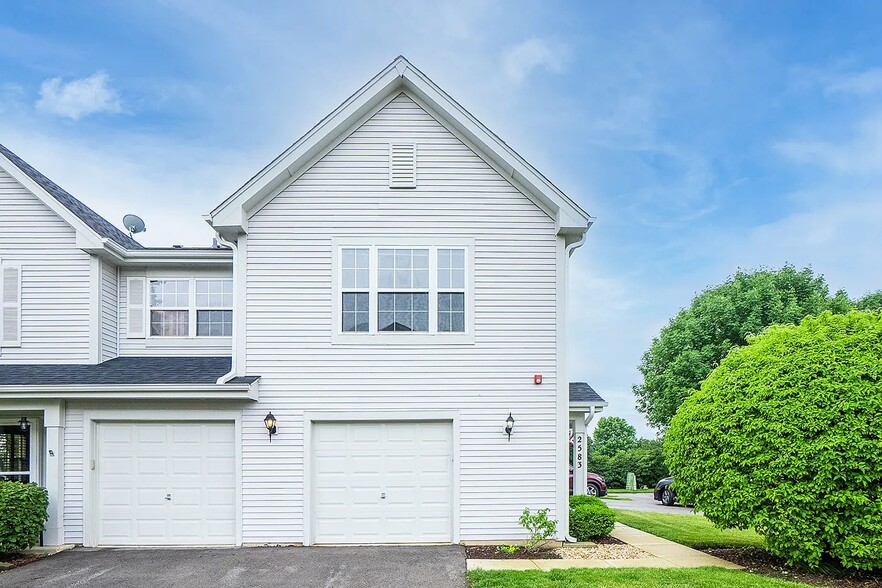Public Elementary School
Welcome to your new home! Outstanding end unit with 2 bedrooms and TWO Full bathrooms. Step inside to this open floor plan with an inviting great room with vaulted ceiling and lots of windows. The kitchen has new stainless steel appliances and has a breakfast area for seating. Laundry provides more convenience and extra storage space is available in the attached garage. There is also extra available parking for guests! This home has been meticulously maintained. Great location near restaurants, shopping, and easy interstate access. Don't miss it The schools assigned to 2583 Dickens Ct include Wolfs Crossing Elementary School, Bednarcik Junior High School, and Oswego East High School. Bedrooms have Fan & Light Combo installed with remote. Bedrooms & bathrooms, Bedrooms: 2 Bathrooms: 2, Full bathrooms: 2 Primary bedroom - Features: Bathroom (Full), Level: Second, Area: 154 Square Feet, Dimensions: 14X11 Bedroom 2 - Level: Second, Area: 100 Square Feet, Dimensions: 10X10 Kitchen - Level: Second, Area: 160 Square Feet, Dimensions: 16X10 Laundry - Level: Second, Area: 48 Square Feet, Dimensions: 8X6 Living room - Level: Second, Area: 255 Square Feet, Dimensions: 17X15 Heating - Natural Gas Cooling - Central Air Features - Vaulted/Cathedral Ceilings Basement: None Interior area Parking - Total spaces: 1, Parking features: Garage - Attached Attached garage spaces: 1 Year built: 1998 Utilities & green energy Sewer: Public Sewer Water: Lake Michigan Community & HOA Community Subdivision: Lakewood Valley
2583 Dickens Ct is located in Aurora, Illinois in the 60503 zip code.


















