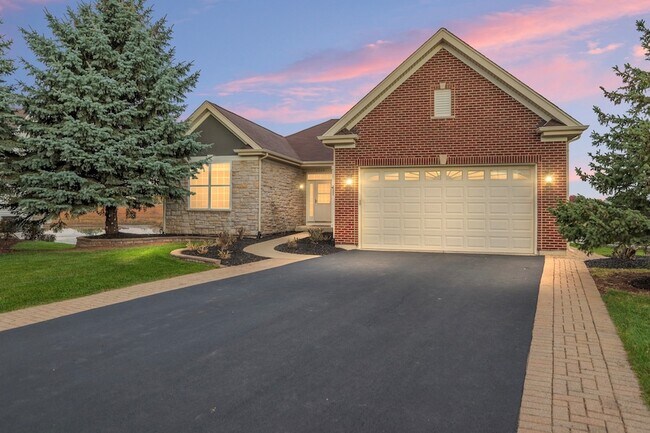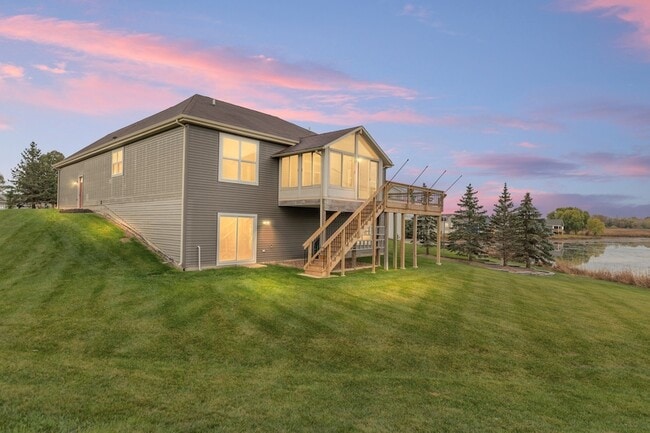Monthly Rent
$4,000
Beds
3
Baths
2
$4,000
2,140 Sq Ft
Available Now
* Price shown is base rent. Excludes user-selected optional fees and variable or usage-based fees and required charges due at or prior to move-in or at move-out. View Fees and Policies for details. Price, availability, fees, and any applicable rent special are subject to change without notice.
Note: Prices and availability subject to change without notice.
Lease Terms
Contact office for Lease Terms
About 2660 Harnish Dr
Enjoy nature and comfort in this beautifully updated 3-bedroom, 2-bath ranch home overlooking a peaceful retention pond and scenic 43-acre walking path. With over 2,140 sq ft of living space, this spacious layout features an expansive great room-perfect for entertaining and everyday living. The kitchen shines with new granite countertops, repainted cabinets, and KitchenAid stainless steel appliances (1 year old). A breakfast bar connects the kitchen to the great room, making it ideal for gatherings. The oak hardwood floors throughout the kitchen, great room, den, and foyer have been recently refinished, adding warmth and elegance. The primary suite offers a jetted soaking tub and walk-in closet, while the second bathroom was updated five years ago. Both bathrooms feature granite countertops, and nearly the entire interior (excluding the primary bedroom) has been freshly repainted. This home also boasts a walk-out basement-a blank canvas with plumbing already roughed in for a future bathroom. Major updates include new siding, freshly painted exterior trim, refinished landscaping, a painted garage with new shelving, and a new exterior deck and back stairway. The furnace and water heater were replaced five years ago, and a water filtration system has been installed. The washer and dryer are also just one year old. Enjoy the four-seasons room year-round or step outside to Ted Spella Community Park, located right in your backyard. Close to the public library and the shops and restaurants along Randall Road, this home in the Grand Reserve 55+ Community offers both tranquility and convenience. Move-in ready and beautifully maintained - schedule your showing today!
2660 Harnish Dr is located in
Algonquin, Illinois
in the 60102 zip code.
Floorplan Amenities
- Washer/Dryer
- Air Conditioning
- Heating
- Ceiling Fans
- Cable Ready
- Sprinkler System
- Dishwasher
- Kitchen
- Microwave
- Range
- Refrigerator
- Hardwood Floors
- Dining Room
- Family Room
- Basement
- Views
Commuter Rail
-
Crystal Lake Station
Drive:
15 min
7.4 mi
-
Big Timber Road Station
Drive:
15 min
7.7 mi
-
Pingree Road Station
Drive:
16 min
7.7 mi
-
Cary Station
Drive:
18 min
9.6 mi
-
Fox River Grove Station
Drive:
21 min
11.1 mi
Universities
-
Drive:
19 min
9.0 mi
-
Drive:
22 min
11.4 mi
Parks & Recreation
-
Lake in the Hills Fen
Drive:
9 min
3.3 mi
-
Binnie Forest Preserve
Drive:
9 min
4.4 mi
-
Exner Marsh Conservation Area
Drive:
10 min
4.7 mi
-
Schweitzer Woods Forest Preserve
Drive:
10 min
4.8 mi
-
Raceway Woods Forest Preserve
Drive:
13 min
5.6 mi
Shopping Centers & Malls
-
Walk:
9 min
0.5 mi
-
Walk:
12 min
0.6 mi
-
Walk:
15 min
0.8 mi
Schools
Public Elementary & Middle School
1,354 Students
(847) 532-7800
Grades PK-8
Public Elementary School
448 Students
(847) 532-6600
Grades PK-5
Public Middle School
751 Students
(847) 659-4300
Grades 6-8
Public High School
2,080 Students
(847) 532-6100
Grades 9-12
Private Elementary School
2 Students
(847) 428-0870
Grades K-6
Private Elementary & Middle School
79 Students
(847) 658-9311
Grades PK-8
Private Elementary School
85 Students
(847) 458-3220
Grades PK-5
Similar Nearby Apartments with Available Units
-
= This Property
-
= Similar Nearby Apartments
Walk Score® measures the walkability of any address. Transit Score® measures access to public transit. Bike Score® measures the bikeability of any address.
Learn How It Works
Detailed Scores
Other Available Apartments
About the Listing Agent
Team Lead JP Group Algonquin (9 years experience)
Specialties
Buyer's agent
Selling
Relocation
Property Management
Contact me and I will make your dreams of home ownership come true!
Jeffrey Padesky Studied Environmental Sustainability at Augustana College where he was recruited to be a top athlete on the track and field team. After two years he decided to expand his education and challenge himself on the Division One level. Jeffrey Padesky transferred to Western Illinois University and added a lot to his plate for athletics and academics. Jeffrey Graduated with a double major in Geography and Geographic Information Systems, he also attained a double minor in Environmental Sciences and Conservation Agriculture.
After working in Environmental Urban Planning he decided that he is a peoples person and he wanted to help people grasp there dreams by helping them buy a home. Jeffrey works at Cornerstone Real Estate and is a great buyers agent. His clients love working with him to find a home since he always answers our questions,is so energetic and easy going . He keeps his schedule flexible and works as hard as he can every day full time to make every home buying experience go smoothly.
Technology in the home buying experience is always changing. Therefore, Cornerstone Real Estate and has continually grown the business by providing buyers and seller's with the most advanced online marketing to reach the most potential buyers for their home. For Buyers, Cornerstone Real Estate provides the most comprehensive list of homes to search from and provide neighborhood information, school information and search criteria that most buyers care most about.
Contact Jeffrey
Cell: (847) 350-9071
Email: jeff@jjprealestate.com
View Jeffrey Padesky's Agent Profile






































































