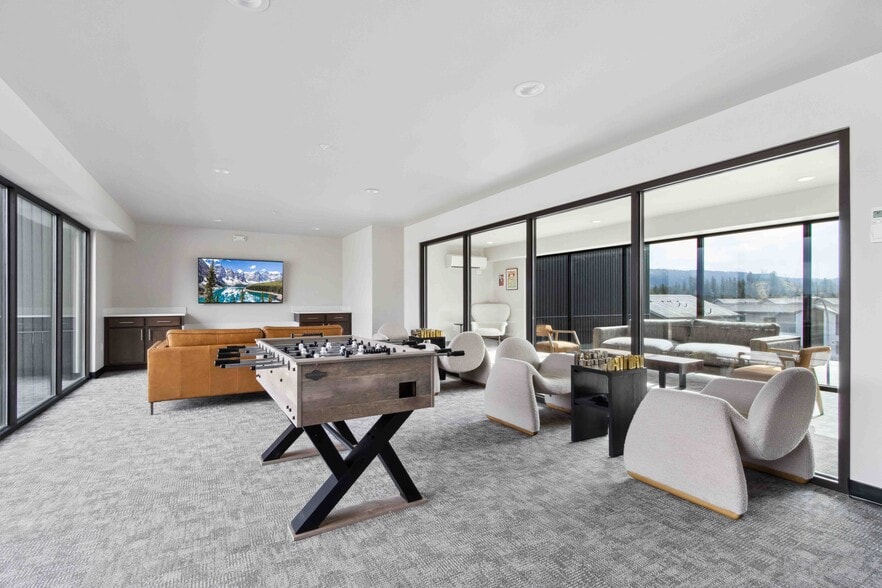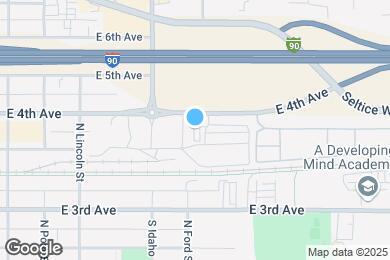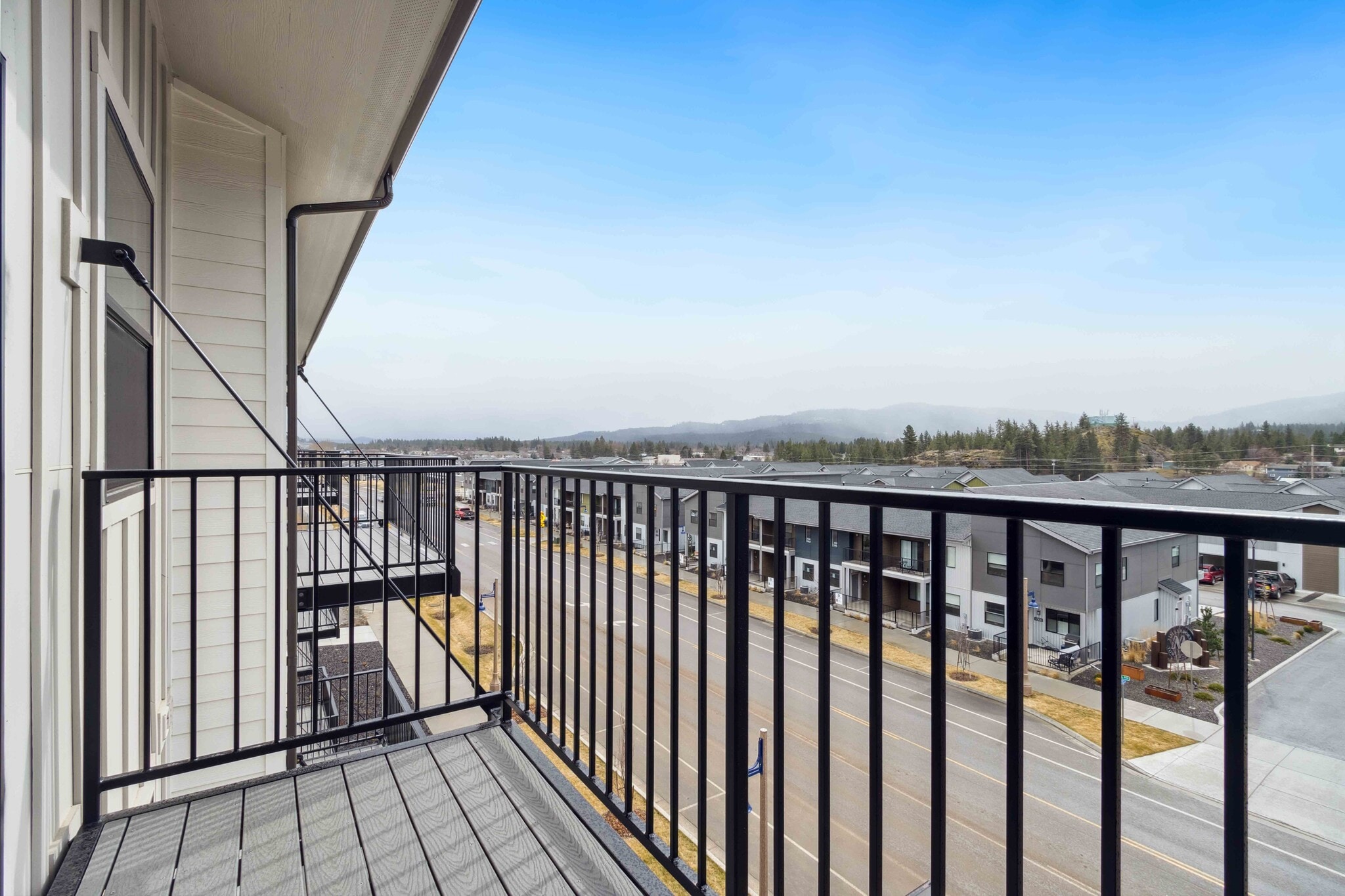Welcome to Millworx, a vibrant residential district in the heart of Post Falls, Idaho—where modern design, walkable convenience, and community spirit come together across four thoughtfully crafted properties: Heartwood, North Yards, Ridgeworx, and West 44.
Whether you're looking for a cozy studio, a spacious townhome, or something in between, Millworx offers a range of floorplans to suit your lifestyle. Choose from studio, one, two, or three bedroom apartments, or upgrade to a luxury townhome with added space and high-end finishes.
Heartwood at Millworx
Stylish podium-style apartments with gourmet kitchens, 10-foot ceilings, and private patios or decks. Located steps from local favorites and home to two major perks: Piccolo Kitchen & Bar, an upscale dining experience on the ground floor, and Platinum Fitness, a locally owned gym offering resident discounts. Heartwood blends comfort, convenience, and community in a pet-friendly setting.
North Yards at Millworx
Our newest apartment building, featuring elevator access, a secure package room, and three beautiful community spaces: a yoga/stretching room, media/game lounge, and a conference/work room. Perfect for residents who value connection, wellness, and modern amenities.
Ridgeworx at Millworx
Luxury townhomes with Bosch appliances, quartz countertops, walk-in closets, and epoxy-coated garage floors. These 2- and 3-bedroom homes offer elevated living for those who want more space and premium finishes—all within the Millworx district.
West 44 at Millworx
A quiet, boutique-style apartment community with just 44 homes. Built in 2024, West 44 offers studio to three-bedroom floorplans in a peaceful setting just west of Heartwood and North Yards. Enjoy upgraded interiors and easy access to everything Millworx has to offer.
Shared Amenities Across Millworx
• Stainless steel or black appliances
• White quartz countertops
• In-unit washer/dryer
• Covered carport and garage options
• Pet-friendly policies with outdoor pet stations
• Modern finishes and thoughtful layouts
• On-site gym discount at Platinum Fitness
• Walkable access to dining, breweries, parks, and trails
Location Perks
Millworx is centrally located with quick access to I-90, Coeur d’Alene, and Spokane. Residents enjoy proximity to:
• Kindred & Co
• Piccolo Kitchen & Bar (located within Heartwood)
• Platinum Fitness (located within Heartwood)
• Post Falls Brewing Company, Eats on Spokane Street
• Sawmill Grille, Republic Kitchen + Taphouse, The White House Grill
• Falls Park, Q’emlin Park, and the North Idaho Centennial Trail
• Capone’s (featured on Diners, Drive-Ins and Dives)
• Rogers Ice Cream & Burgers
Ready to find your perfect fit? Whether you’re seeking quiet luxury, community connection, or modern convenience, Millworx has a home for you. Contact us today to schedule a tour and explore all four communities.



