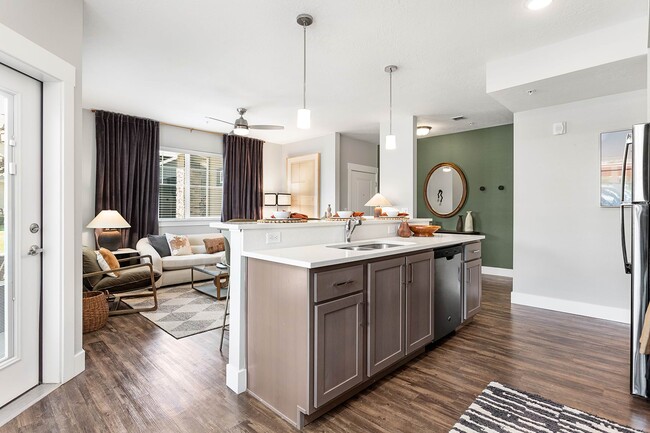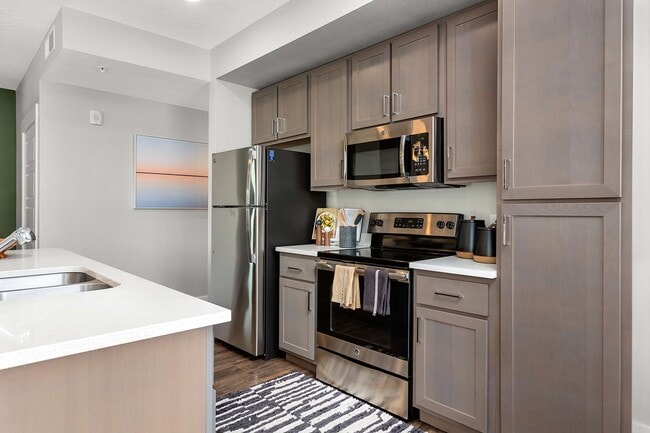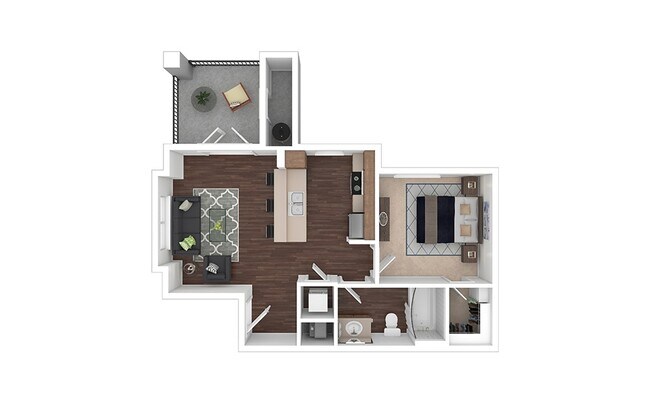Last Updated: 11 Hrs. Ago
Monthly Rent
No Availability
Beds
1 - 3
Baths
1 - 2
1 Bed, 1 Bath
740 Avg Sq Ft
No Availability
2 Beds, 1 Bath
882 Avg Sq Ft
No Availability
2 Beds, 2 Baths
1040 Avg Sq Ft
No Availability
3 Beds, 2 Baths
1173 Avg Sq Ft
No Availability
* Price shown is base rent. Excludes user-selected optional fees and variable or usage-based fees and required charges due at or prior to move-in or at move-out. View Fees and Policies for details. Price, availability, fees, and any applicable rent special are subject to change without notice.
Note: Price and availability subject to change without notice.
Note: Based on community-supplied data and independent market research. Subject to change without notice.
Lease Terms
3 - 14 Month Leases
Expenses
Recurring
- $35
Parking Fee:
- $400
Pet Fee:
- $35
Monthly Pet Fee:
- $125
Assigned Garage Parking:
- $35
Cat Rent:
- $35
Dog Rent:
One-Time
- $200
Administrative Fee:
- $27
Application Fee Per Applicant:
- $400
Cat Fee:
- $400
Dog Fee:
About Cortland at Ten Mile
Located 20 minutes outside the heart of Boise in a highly rated school district, our Meridian luxury apartment community offers the best of convenient suburban living. Upgraded interiors with quartz countertops and stainless steel appliances will make you proud to call any of our one, two, and three-bedroom apartments in Meridian home.
After a short commute home from major employers like Scheels, you can pull into your assigned covered parking spot and unwind at our resort-style pool and spa. And when the weekend arrives, take advantage of all the entertainment the Treasure Valley has to offer by spending a fun-filled afternoon at Settlers Park or enjoying a night out at the Ford Idaho Center.
No matter what your day looks like,
Cortland at Ten Mile is located in
Meridian, Idaho
in the 83642 zip code.
This apartment community was built in 2016 and has 3 stories with 368 units.
Special Features
- Picnic/bbq Area
- Adventure Playground And Basketball Court
- Leash-Free Bark Park
- Planned Resident Social Events
- Private Garages
- Resident Clubhouse With A Fireplace & Billiards
- Vaulted Veiling
- Complimentary Coffee Bar
- Heated Resort-Style Pool And Spa
- Outdoor Lounge With A Fireplace
- 24/7 Fitness Center
- Outdoor Barbecue Grills And Dining Space
- Additional Storage
- Handicap Accessible
- Smoke-Free Cortland Community
Floorplan Amenities
- High Speed Internet Access
- Wi-Fi
- Washer/Dryer
- Air Conditioning
- Heating
- Ceiling Fans
- Smoke Free
- Cable Ready
- Satellite TV
- Storage Space
- Fireplace
- Wheelchair Accessible (Rooms)
- Dishwasher
- Disposal
- Ice Maker
- Stainless Steel Appliances
- Pantry
- Island Kitchen
- Eat-in Kitchen
- Kitchen
- Microwave
- Oven
- Range
- Refrigerator
- Freezer
- Quartz Countertops
- Vinyl Flooring
- Dining Room
- Family Room
- Built-In Bookshelves
- Vaulted Ceiling
- Views
- Walk-In Closets
- Large Bedrooms
- Balcony
- Patio
- Lawn
Parking
Surface Lot
Covered
Each Home Receives a FREE Assigned Carport!
Assigned Parking
Garage
Assigned Parking
$125
Security
- Package Service
- Property Manager on Site
Pet Policy
Dogs Allowed
Each apartment may have a maximum of two total cats or dogs, with a weight limit of 80 pounds per pet. Certain aggressive dog breeds, including mixed breeds, are not permitted. Restricted breeds/mixes include but are not limited to: Rottweiler, Chow, Presa Canario, Doberman, Akita, Pit Bull (also known as American Staffordshire Terrier, Staffordshire Bull Terrier, or Pit Bull Terrier), Cane Corso, or any Mastiff breed. Any animals that are not cats or dogs must continually stay in a cage or tank
Pets Allowed
- $35 Monthly Pet Rent
- $400 Fee
- 80 lb Weight Limit
- 2 Pet Limit
Cats Allowed
Pets Allowed
- $35 Monthly Pet Rent
- $400 Fee
- 80 lb Weight Limit
- 2 Pet Limit
Airport
-
Boise Air Trml/Gowen Field
Drive:
34 min
17.0 mi
Universities
-
Drive:
18 min
8.4 mi
-
Drive:
19 min
13.8 mi
-
Drive:
22 min
14.5 mi
Parks & Recreation
-
Eagle Island State Park
Drive:
15 min
7.6 mi
-
Boise WaterShed
Drive:
18 min
9.9 mi
-
Boise National Forest
Drive:
15 min
10.2 mi
-
Arboretum Park
Drive:
20 min
11.0 mi
Shopping Centers & Malls
-
Drive:
3 min
1.1 mi
-
Drive:
4 min
1.5 mi
-
Drive:
4 min
1.6 mi
Schools
Public Elementary School
537 Students
(208) 350-4180
Grades PK-5
Public Middle School
1,078 Students
(208) 855-4225
Grades 6-8
Public High School
1,783 Students
(208) 350-4160
Grades 9-12
Private Elementary, Middle & High School
(208) 888-6455
Grades 4-12
Private Elementary, Middle & High School
943 Students
(208) 947-1212
Grades PK-12
Similar Nearby Apartments with Available Units
-
= This Property
-
= Similar Nearby Apartments
Walk Score® measures the walkability of any address. Transit Score® measures access to public transit. Bike Score® measures the bikeability of any address.
Learn How It Works
Detailed Scores
Rent Ranges for Similar Nearby Apartments.
3 Beds
1,306 - 1,307 Sq Ft
$1,476 - $8,008
Other Available Apartments
Popular Searches
Meridian Apartments for Rent in Your Budget



















