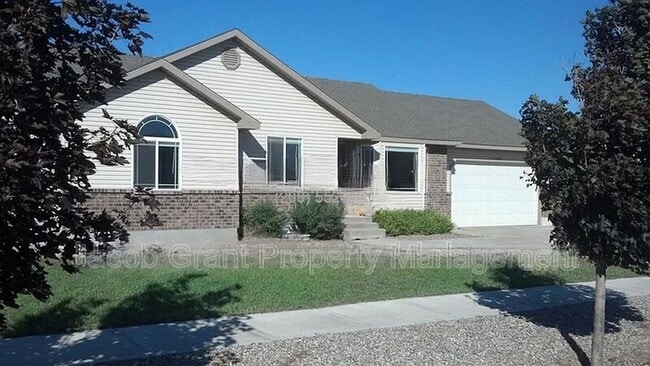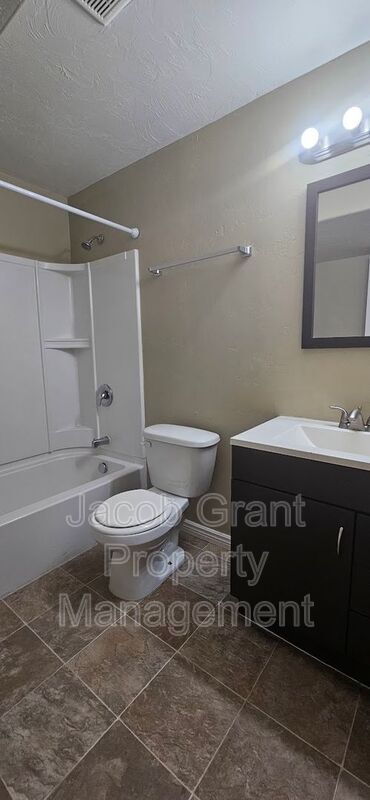Public Elementary & Middle School
For complete lease terms and how to apply please go to our website - This beautiful 5 bedroom home is not one to pass up. Fully fenced landscaped yard. Large living room with vaulted ceilings. Open floor plan with lots of natural light. Front room and living room spaces. Carpet throughout main living areas with tile in the kitchen. Attached garage!! Pet friendly! UNIT INFORMATION: Flooring – Carpet and Tile Throughout Garage/Parking – Attached Double Car Garage Kitchen/Laundry/Appliances Included – Dishwasher, Fridge, Stove, W/D Hookups Property Type -- Single Family Year Built -- 2005 Yard – Fully Fenced Backyard UTILITIES: Intermountain Gas(Tenant Responsible) Rocky Mountain Power(Tenant Responsible) Garbage/Sanitation (Tenant Responsible) Falls Water (Tenant Responsible) Iona Bonneville Sewer $35 ADDITIONAL INFORMATION DEPOSIT AMOUNT: $2,200 LEASE INITIATION FEE: $200 LEASE DURATION: 12mo preferred (We DO NOT end leases between Aug and Dec) ADDITIONAL FEES NOT INCLUDED IN RENT: Application Fee $45, and Animal Services Charge (if applicable) $50 a month. Property Services: $29 monthly HOA AMENITIES AND SERVICES: N/A PET INFO: Pet Friendly (Limit 2, Certain Breeds Restricted) ADDITIONAL SECURITY DEPOSIT: additional 50% of total rental deposit See our Pet Policy for more details: YOU CAN ONLY SCHEDULE A SHOWING ON OR AFTER THE AVAILABLE DATE. SHOWING INSTRUCTIONS: You can schedule a showing by clicking the “Schedule Viewing” button on our website next to the property or call our 24/7 leasing hotline APPLICATION INSTRUCTIONS (HOW TO APPLY): Ensure that you have all the required documents handy 1. Choose the property you want to apply for at /rentals/ 2. Hit Apply Now 3. Complete the Online Application Form 4. Pay the $45 Application Fee APPLICATION TURNAROUND TIME: Two business days All information is deemed reliable but not guaranteed and is subject to change. Tenant to verify all material facts including but not limited to room sizes, utilities, schools, HOA rules, community amenities, fees and costs, etc. COPY OF SAMPLE LEASE AGREEMENT AND MOVE IN INFORMATION Amenities: fridge, dishwasher, oven/range, vaulted ceilings, w/d hookups, fully fenced, double car garage - attached
3314 Woodside Dr is located in Idaho Falls, Idaho in the 83401 zip code.











