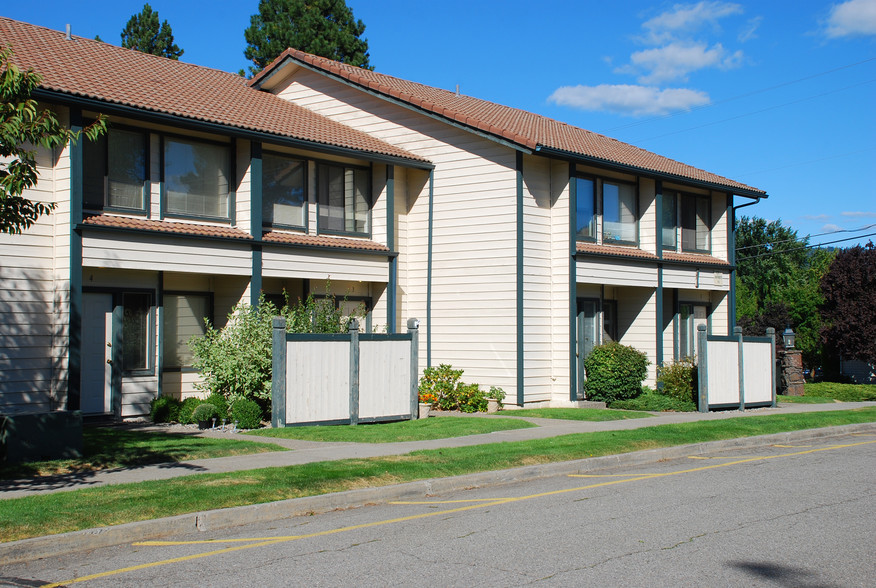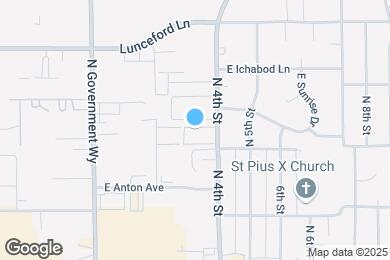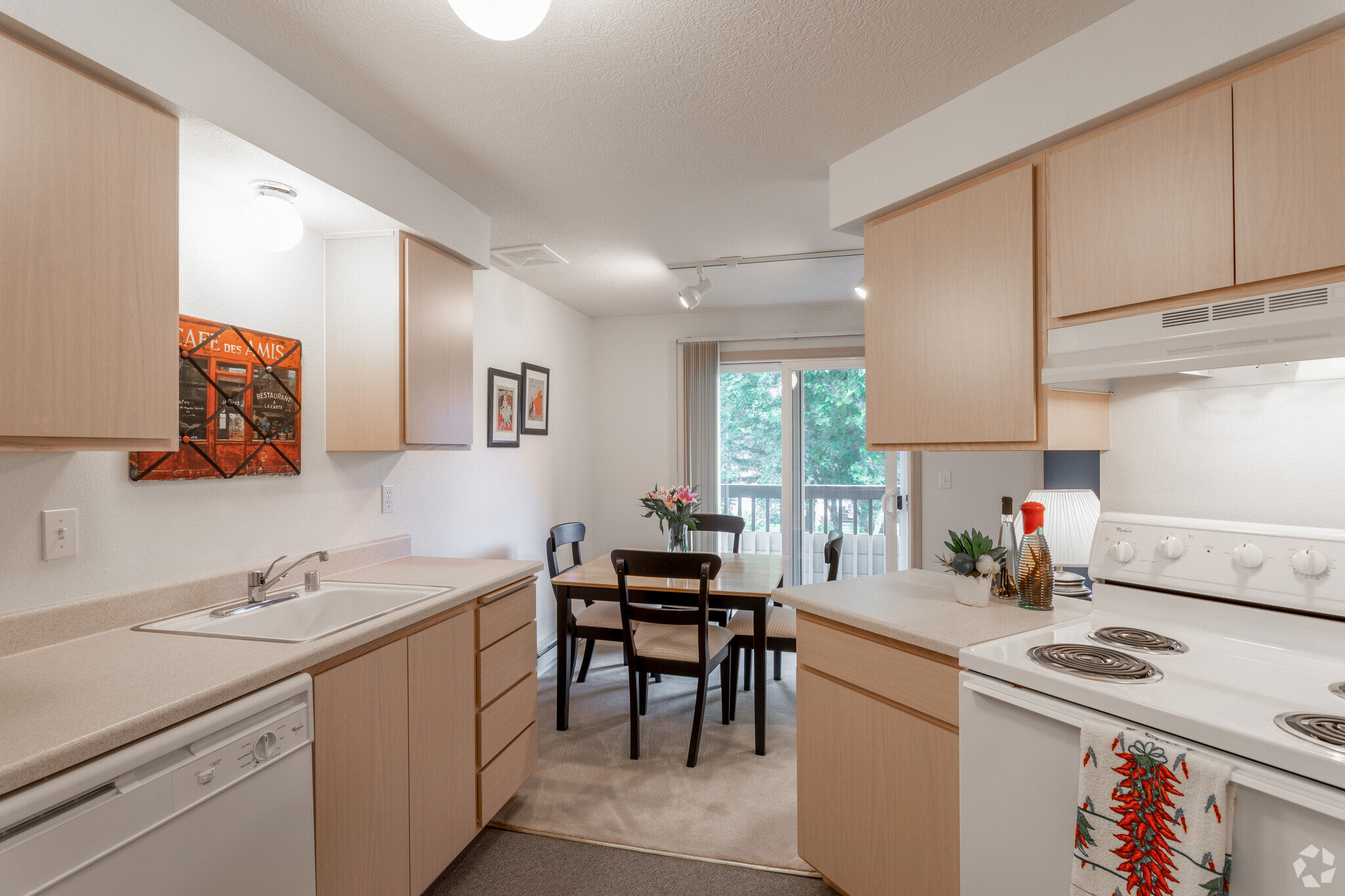1-Bedroom units are located in our 3 story buildings with units on the 1st floor renting for $1040/mo (comes with 1 assigned carport), 2nd floor renting for $1055/mo (comes with assigned garage), 3rd floor units renting for $1070/mo (come with assigned garage).
All have: Carpeting, 1 wall AC unit, dishwasher, stack washer/dryer and a patio or balcony.
All units are electric heat which tenant pays for through Avista.
We pay for water, sewer and garbage only.
$550 Deposit required upon application approval & 1-time NR Admin fee of $400 at move in.
Must meet Minimum income requirement: Applicants MUST Have "Verifiable" Income, Equal to, or Higher than 2 1/2 Times the amount of The Rent to be approved.
We REQUIRE that Everyone 18 years or older, Must pass credit (unpaid debt/s), criminal & rental history background screening.
Application & screening costs $40 per person.
(*See bottom for 1st come 1st served & holding a unit)
2-Bedroom units are all in 2 story buildings with the ground floor renting for $1130/mo and the 2nd floor renting for $1145/mo.
Both come with 1 assigned, covered-carport, 1 small storage unit.
All units have: carpeting, 1 wall AC unit, stack washer/dryer, dishwasher and either, a balcony or patio.
Master bedroom has vanity and walk-in closet.
All units have electric heat which tenant pays for through Avista.
We pay for water, sewer and garbage only.
$600 Deposit due "upon application approval" & 1 time NR Admin fee of $400 due at move in.
Must meet Minimum income requirement: Applicants MUST Have "Verifiable" Income, Equal to, or Higher than 2 1/2 Times the amount of The Rent to be approved.
We REQUIRE that Everyone 18 years or older, Must pass credit (unpaid debt/s), criminal & rental history background screening.
Application & screening costs $40 per person.
(*See bottom re: 1st come 1st serve policy & Holding a unit)
TOWNHOUSEs have carpeting, 2-bedrooms with large closets, 1.5 bath, freestanding shower and a tub/shower, Full size washer/dryer in laundry room, 1 wall mount AC unit (upstairs,) dishwasher, kitchen island, dining room off of kitchen, garbage disposal, furnace fed-gas heat, patio and balcony, access to small storage unit and 1 assigned garage.
Tenant pays for electric and gas (heating) through Avista.
We pay water sewer and garbage only.
Limited availability.
$650 Deposit upon application approval & 1 time NR admin fee of $400 due at move in.
Must meet Minimum income requirement: Applicants MUST Have "Verifiable" Income, Equal to, or Higher than 2 1/2 Times the amount of The Rent to be approved.
We REQUIRE that Everyone 18 years or older, Must pass credit (unpaid debt/s), criminal & rental history background screening.
Application & screening costs $40 per person.
*1st come 1st served on application approved to becoming tenant renting process.
HOLDING a unit while you are applying & having screenings done can be done with $172.50 & it will hold unit through application, screening process. Holding fee is then APPLIED to Final Move In Costs.



