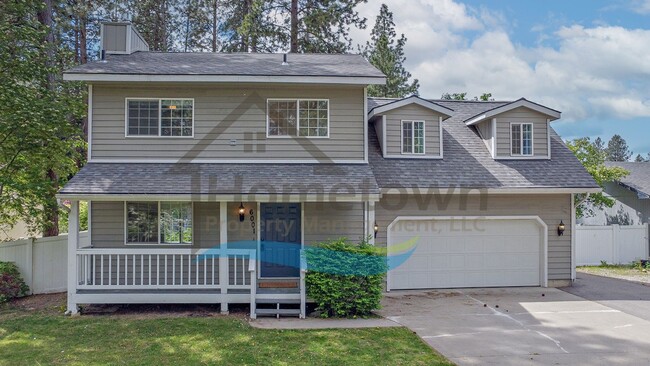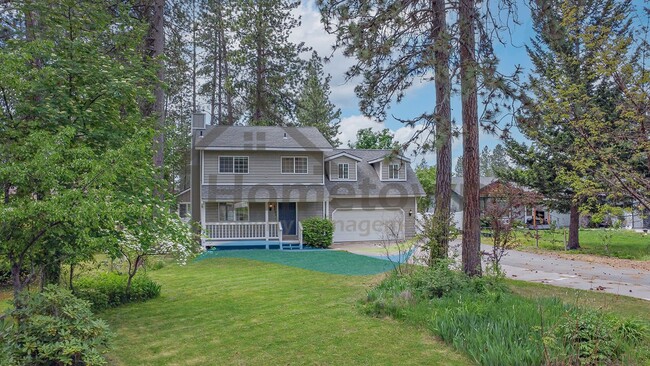Ramsey Magnet School of Science
Grades PK-5
483 Students
(208) 765-2010
























































Note: Prices and availability subject to change without notice.
Contact office for Lease Terms
This home is a rare find in the rental market! At 2,412 square feet, this exquisitely designed home includes four bedrooms, three full bathrooms, a half bath, a very large front yard, a fully fenced back yard, and an attached two-car garage. This home is nestled in a popular residential Coeur d'Alene subdivision aptly named Pinegrove Park. All homes in this subdivision are surrounded by mature pine trees, giving the neighborhood a rustic appearance and feel. A long paved driveway takes you right up to the home's garage. The home's unique extra-wide front door sits under a covered front porch that spans the width of the house. This front porch is just large enough for a modest set of patio furniture. Upon initial entry into the home, you step right into a foyer with a row of coat hooks on the wall. Immediately adjacent is the living room entry, a short hallway leading to the guest bathroom and to the kitchen, and a wood finished staircase leading up to the second floor. A large picture window brings an abundance of natural light into the expansive living room. The living room's centerpiece is an operational electric fireplace that provides extra warmth and ambience to the room. The dining room is Immediately beyond the living room. This room has its own unique chandelier and sits next to a row of floor-to-ceiling windows providing picturesque views of the back yard. There is a sitting nook with under-seat storage and an additional window looking out onto the front yard. The entrance into the kitchen is immediately adjacent. This kitchen is a gourmet chef's dream kitchen with a large stainless steel refrigerator, a large pull-out freezer drawer, a stainless steel gas range and oven, a stainless steel exhaust hood overhead, a stainless steel dishwasher, a farmhouse style deep sink with garbage disposal and stainless steel fixtures, a row of cupboards overhead, a row of cupboards and drawers under the counters, recessed ceiling lights, and additional track lighting. The countertops are quartz with a stunning white tile backsplash. As an added bonus, this kitchen includes a built-in food prep buffet with cupboards and drawers and rows of extra shelving overhead. The guest bathroom is immediately adjacent to the kitchen. This bathroom is a half bath. The master bedroom sits right at the top of the stairs. It is immediately on your right. This expansive room features two gabled windows, a third picture window, and its own bathroom. This master bathroom features a pedestal sink, a jetted bathtub, a shower, and two sliding double-door closets. The guest bathroom on the second floor is further down the hall. This bathroom features a tub and shower and a sink vanity with a cupboard and drawers. The laundry room is immediately adjacent in a sub-room in this bathroom. This room has built-in shelving and a stackable washer and dryer available to tenants. Two guest bedrooms and a linen closet are at the end of the hall on this floor. Both bedrooms have sliding double-door closets. A door in the kitchen leads to the second staircase taking you downstairs to the fully finished basement. This floor features a large family room that can be used for entertaining, as a second living room, or as an office. This room has its own storage closet. This level has a third guest bedroom and a third guest bathroom. This bedroom has its own sliding double-door closet. This stunning bathroom has a sink vanity with drawers, a linen closet, and a glass-enclosed shower stall. The sliding glass door adjacent to the dining room leads to an extra large multi-layered deck, to the expansive back yard, and to an outbuilding that can serve many purposes. The deck includes some patio furniture with room for more. The back yard is fully fenced, making it an ideal area for family gatherings and for children to play in. The landscaping in this yard is fully matured. This yard also just happens to include a fire pit, storage shed, a treehouse, and a chicken coop. The 200 square foot outbuilding in this yard is fully insulated and comes with electricity, internet connectivity, a heating and cooling system, laminate floors, and a pair of securely lockable French doors. This building can be used as a guest house, as a home office, as a meeting room, as a studio, as a children's playhouse, or even for storage. There is an entrance into the house inside the garage. This entrance takes you into the kitchen. There is also an exterior door in the garage leading directly to the back yard. The home includes central air conditioning, while heat is provided by a forced air gas furnace. All of the windows in the home come with either fold-up blinds or curtains. Floors in the main entryway, in the kitchen, and in the main floor guest bathroom are all tile flooring. Floors throughout the rest of the home are laminate floors. All of the guest bedrooms are carpeted. Floors in the basement family room and bathroom are luxury vinyl plank floors. The front and back yard are fully covered with a beautiful green grassy lawn and fully mature landscaping. The automatic sprinkler system controls are located in the garage. This neighborhood has CCRs in place to protect the overall natural beauty and curb appeal of this subdivision. However, there is no HOA. The nearest east-to-west street is Hanley Avenue approximately two blocks north of the home. The nearest north-south thoroughfare is Ramsey Road approximately four blocks west. Ramsey Road takes you north into the Hayden area, and south to Interstate 90 and downtown Coeur d'Alene. Smoking is not allowed on the property, inside or out. Pets will be considered on a case-by-case basis and will require owner approval. (1 cat and 1 small dog only) To see a walk-through video of the property, visit the following URL: Application fee: $40.00 Security Deposit: $3,600.00 Pet Deposit: $400.00/pet Monthly Pet Rent: $35.00/pet Apply online at www.ht- Please call for more information. *Property information is deemed reliable but is not guaranteed.*
4 Bedroom 4 Bathroom Home with Attached 2-... is located in Coeur d'Alene, Idaho in the 83815 zip code.
Protect yourself from fraud. Do not send money to anyone you don't know.
Grades PK-5
120 Students
(208) 765-8238
Grades PK-8
242 Students
(208) 765-4327
Grades PK-7
45 Students
(208) 772-7118
Grades 9-12
10 Students
(208) 665-7178
Ratings give an overview of a school's test results. The ratings are based on a comparison of test results for all schools in the state.
School boundaries are subject to change. Always double check with the school district for most current boundaries.
Submitting Request
Many properties are now offering LIVE tours via FaceTime and other streaming apps. Contact Now: