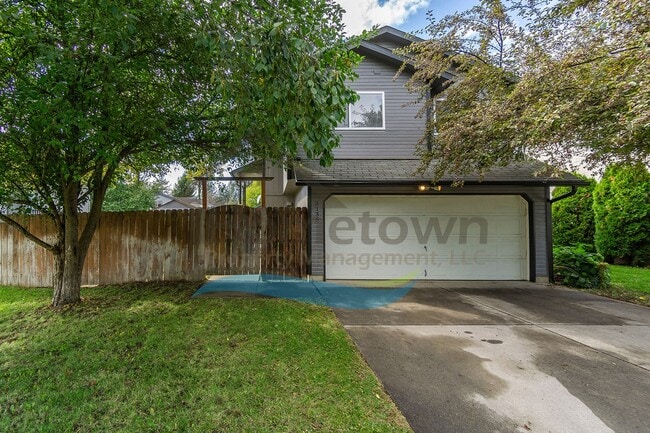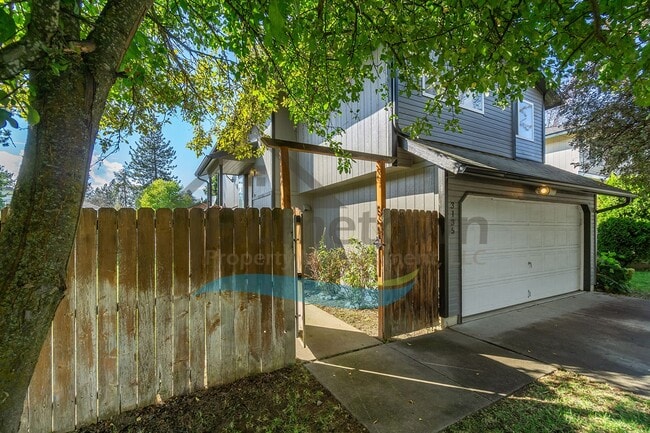Public Elementary School
At 1220 square feet in total, this home offers four bedrooms, two bathrooms, an attached two-car garage, and a fully fenced back yard. The main entrance into the home is inside the fence and is accessed through a gate for added security and privacy. The unique architecture of the home places the main living areas on the second floor, while garage entry, two of the bedrooms, and one of the bathrooms are all located on the ground floor. The front door is up a half flight of stairs and sits under a covered porch. Upon initial entry in the home, you step onto the landing of the home's stairway, which forms a windowed foyer with a coat closet. One half flight of stairs takes you up to the second level, the other half takes you down to the first level. Right at the top of the stairs, you walk into a living room with vaulted ceilings and a large picture window looking out onto the back yard. Immediately adjacent is the dining room. This dining room has its own chandelier and a built-in china hutch. The hutch is a stunning showpiece in the home with glass shelves and interior lights. The kitchen greets you with a breakfast bar wide enough for three barstools. This modern kitchen comes complete with an electric range and oven, a stainless steel sink with garbage disposal, a dishwasher, a microwave, a large stainless steel double-door refrigerator with a deep pull-out freezer drawer, and rows of cupboards and drawers both above and below the counters. Both bedrooms on this level feature ceiling fans and wide double-door closets. The bathroom is a full bath with a tub and shower and a sink vanity with cupboards. On the ground level, the third bedroom also features a double-door closet. The fourth bedroom does not have a closet and would make an excellent home office. The ground level bathroom features a shower stall, a sink vanity with cupboards, and a laundry nook with washer and dryer hookups readily available for tenants to use. There is a sliding glass door in the dining room that leads to a second-story deck large enough for a set of patio furniture. A set of exterior stairs takes you down to the back yard. This yard is fully enclosed, making it an ideal place for family gatherings and for children to play in. A sprinkler systems is available to water the grass. Floors throughout the home are laminate flooring. One bedroom upstairs is carpeted. Venetian blinds have been installed in all of the windows. The home comes with air conditioning, and heat is provided by an efficient forced air gas furnace. The home is located in a popular residential neighborhood called Davis Park and is approximately ten blocks away from the Costco Wholesale shopping center. There are no HOAs or CCRs. To see a walk-through video of the home, visit the following URL: No smoking. Dogs 40 pounds or less will be considered on a case by case basis and will require owner approval. Application Fee: $40.00 Security Deposit: $2,150.00 Pet Deposit: $400.00 per pet Monthly Pet Rent: $35.00per pet Apply online at www.ht- Please call for more information. To view a video walkthrough of this property, follow the link below: *Property information is deemed reliable but is not guaranteed.*
4 Bedroom 2 Bathroom Home with Attached 2 ... is located in Coeur d'Alene, Idaho in the 83815 zip code.












































